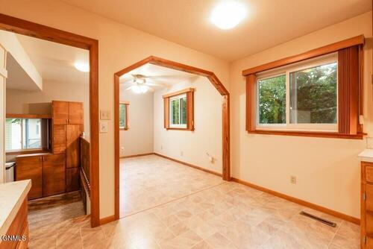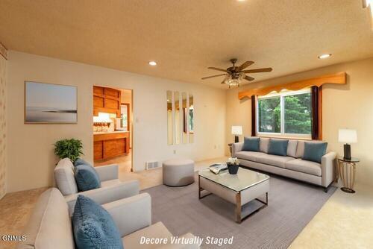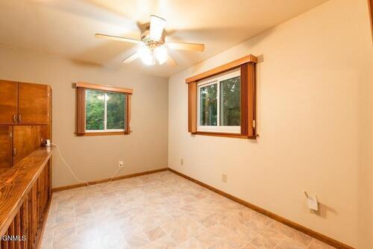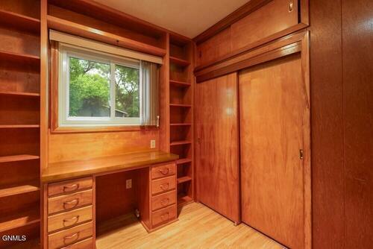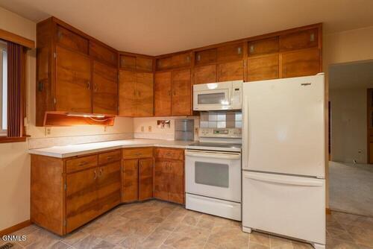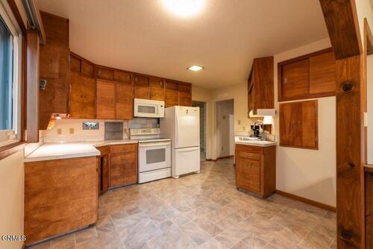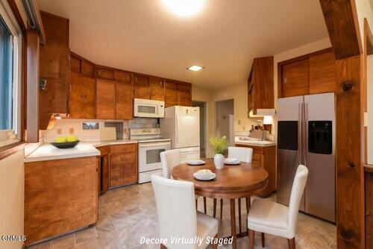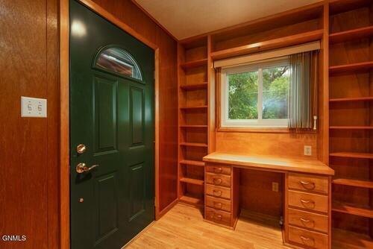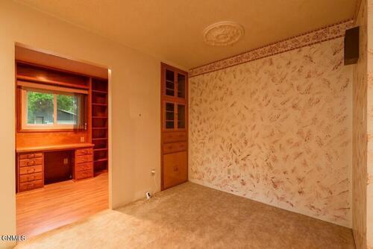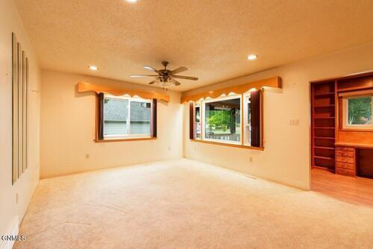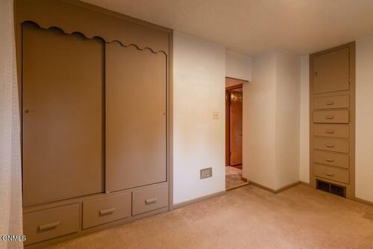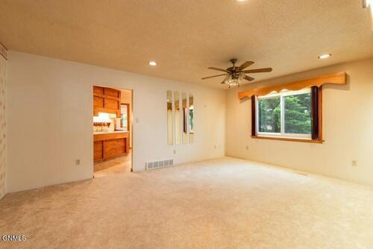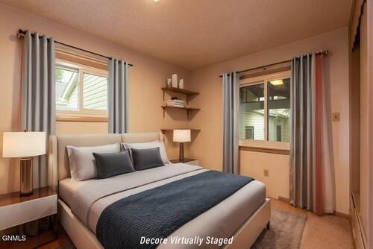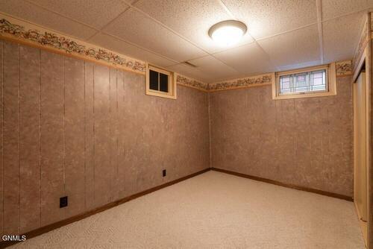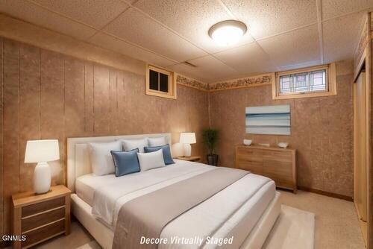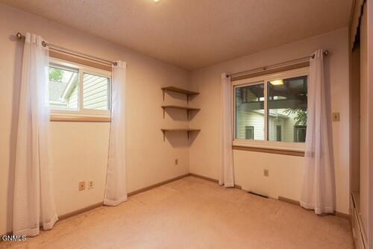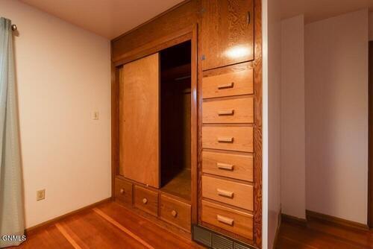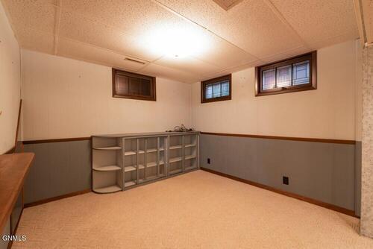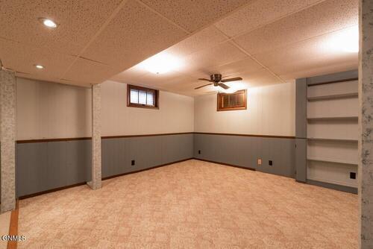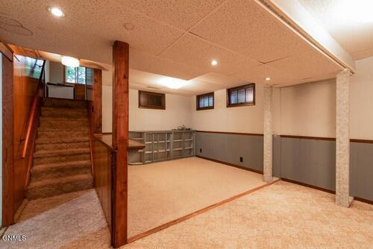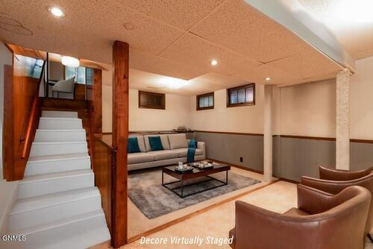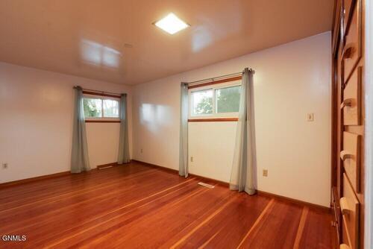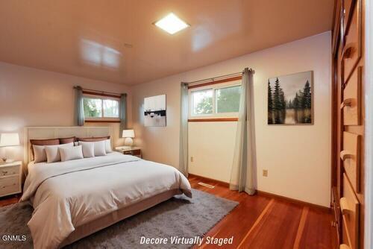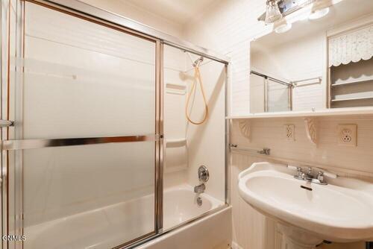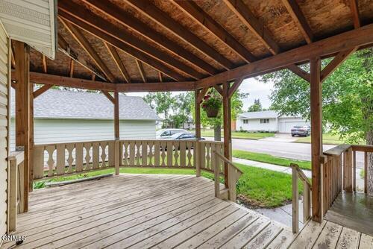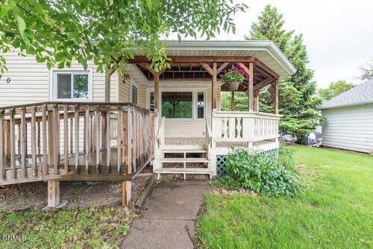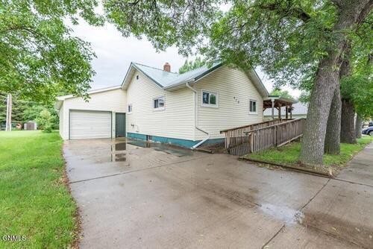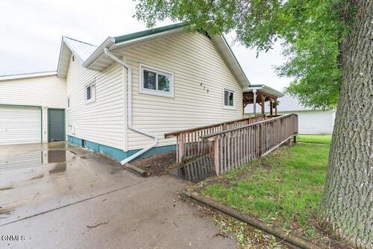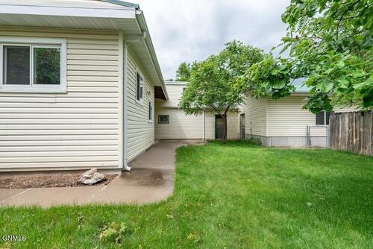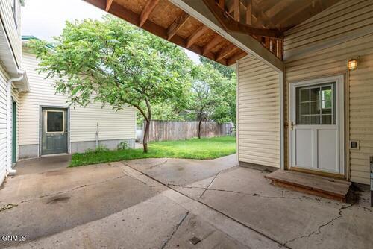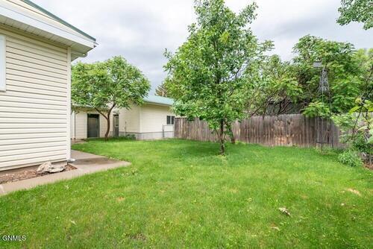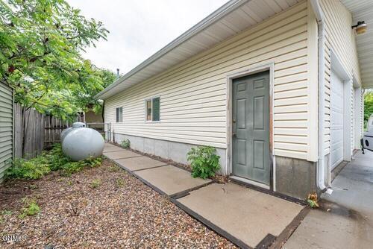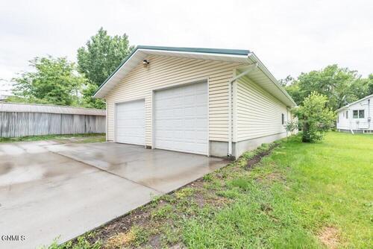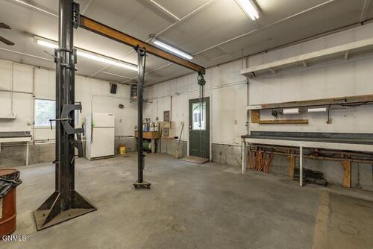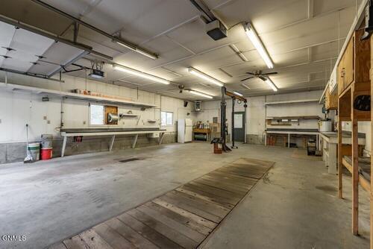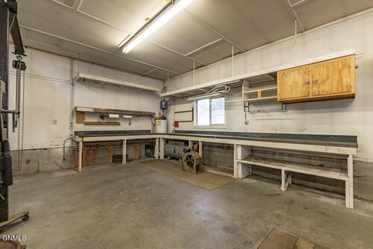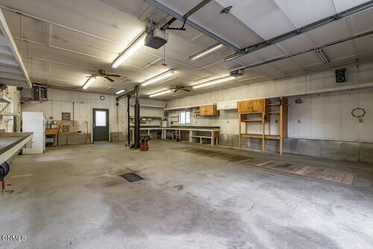House Style
Location Type
Number of Garages
Year Built
Number of Bedrooms
Number of Baths
Basement
- Ads
- My Ads
- Post an Ad
- Stats
- Saved Searches / My Feed
- Watch List
- Messages
- Messages
- Settings
- Mobile
- Billing Methods
- Facebook Linking
- Privacy
- Notifications
- Change Password
- Help & Support
- Help & Support Center
- Tips
- Rules & Policies
- User Agreement
- Privacy Policy
- Scam Info
- Contact Us
- Session
- Log Out
- More
- About Us
- Advertise With Us
- NorthWing Media
410 2nd NW Avenue Hazen ND
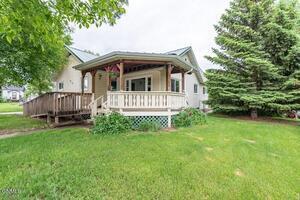
37 More Photos
Welcome to this ranch-style home in the heart of North Dakota! The custom built cabinets provide plenty of space! The hardwood floor mudroom that doubles as an office, holds a full sized desk, shelves, cabinets, and closet. The living room also has custom cabinetry. The large kitchen has floor to ceiling cabinetry with dining space. The primary bedroom features hardwood floors and a closet system and drawers. The basement provides a large area for entertaining or relaxing, a bedroom, laundry room, pantry, and full bath. There is a private back yard for all your get-togethers, large patio space for a dining, chairs, firepits, and a covered breezeway connected to the garage. The front garage has great overhead storage plus working space. The front porch has custom wood railing and an oversized overhang to provide coverage great for all sorts of weather. the whole home and garages have full metal roofs, windows installed in 2008, vinyl siding, gutters and more. There is an additional garage in back that is perfect for anyone needing space. The two car garage was built in provides an additional 1,120 sq ft. It is loaded with heated floors, hoist, floor pit, heater, compressor, air ways, refrigerator, and more. Use it as a gym or a workspace, or whatever your needs may be. The front porch and deck was added in 1990, the kitchen sq.ft doubled in 2008. Make this beautiful home yours today!
Condition:
Used
Seller Type:
Commercial / Business
Finished Square Footage:
2003
Home Type:
Existing Home
Location Type:
In Town
Lot Size (Acres):
0
Number of Baths:
2
Number of Bedrooms:
3
Special Balance:
6500
Taxes:
1819
Year Built:
1954
Placed
Placed On:
Listing Expires On:
More Listings



