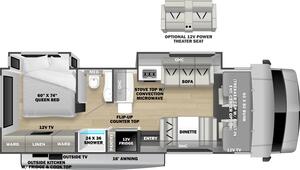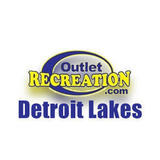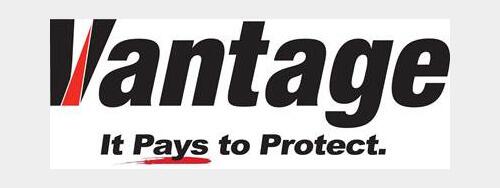2026 Forest River Sunseeker 2860DSF

1 More Photo
INCOMING UNIT !!
The 2860DS features a rear queen bedroom with slideout that includes a 60" x 74" bed, plus a storage wall with two wardrobe cabinets, several large drawers, and a TV. The split bathroom maximizes space without sacrificing amenities. In the kitchen, there's a pantry, 12V refrigerator, cooktop, convection microwave, and a flip-up countertop extension for extra surface. Choose between a sofa and theater seating. A 60" x 80" cab over bunk gives you an extra sleeping area and/or extra storage space.
Exterior: May Include:
2" Aluminum framed laminated sidewalls
Superlite composite substrate
Gel Coat exterior fiberglass
Block foam insulation
Power patio awning with LED light strip
Slide-out awnings
Fiberglass roof
One-piece fiberglass front cap
Roto-cast storage compartments
Tinted sliding windows
7,500 lb. hitch, 7-pin connector (E450)
5,000 lb. hitch, 7-pin connector (Chevy/E350)
Integrated entry step
Black tank flush
Living Room Galley: May Include:
Convertible dinette for additional sleeping capacity
Black out roller shades
12V LED flat panel adjustable side TV
Child seat head tethers in dinette
Maxx Air multi-speed power fan with cover
Kitchen: May Include:
Recessed 3-burner range with flush glass cover
1.3 Cu. ft. convection microwave
10.7 Cu. ft. 12V refrigerator
Soft touch self-closing drawer guides
Cordless 12V charging plate
Bathroom: May Include:
Electric roof fan
Oxygen-infused shower head with flexible extension
Shower skylight
Bedroom: Black-out roller shades
Cab Interior: May Include:
Power windows and door locks
Keyless entry (N/A Chevy)
Backup camera/side view cameras with 3-Way monitor
The 2860DS features a rear queen bedroom with slideout that includes a 60" x 74" bed, plus a storage wall with two wardrobe cabinets, several large drawers, and a TV. The split bathroom maximizes space without sacrificing amenities. In the kitchen, there's a pantry, 12V refrigerator, cooktop, convection microwave, and a flip-up countertop extension for extra surface. Choose between a sofa and theater seating. A 60" x 80" cab over bunk gives you an extra sleeping area and/or extra storage space.
Exterior: May Include:
2" Aluminum framed laminated sidewalls
Superlite composite substrate
Gel Coat exterior fiberglass
Block foam insulation
Power patio awning with LED light strip
Slide-out awnings
Fiberglass roof
One-piece fiberglass front cap
Roto-cast storage compartments
Tinted sliding windows
7,500 lb. hitch, 7-pin connector (E450)
5,000 lb. hitch, 7-pin connector (Chevy/E350)
Integrated entry step
Black tank flush
Living Room Galley: May Include:
Convertible dinette for additional sleeping capacity
Black out roller shades
12V LED flat panel adjustable side TV
Child seat head tethers in dinette
Maxx Air multi-speed power fan with cover
Kitchen: May Include:
Recessed 3-burner range with flush glass cover
1.3 Cu. ft. convection microwave
10.7 Cu. ft. 12V refrigerator
Soft touch self-closing drawer guides
Cordless 12V charging plate
Bathroom: May Include:
Electric roof fan
Oxygen-infused shower head with flexible extension
Shower skylight
Bedroom: Black-out roller shades
Cab Interior: May Include:
Power windows and door locks
Keyless entry (N/A Chevy)
Backup camera/side view cameras with 3-Way monitor
Seller's Website:
http://outletrecreation.com/rv/1-20
Condition:
Used
Seller Type:
Commercial / Business
Motorhome Item :
Motorhome
Placed
Placed On:
March 26th 2025
Listing Expires On:
November 30th -0001
More Listings





