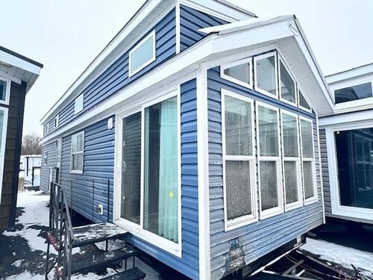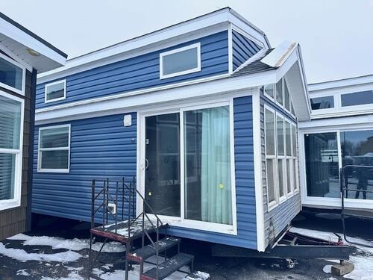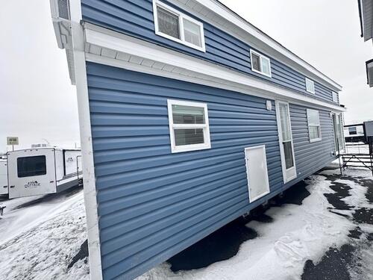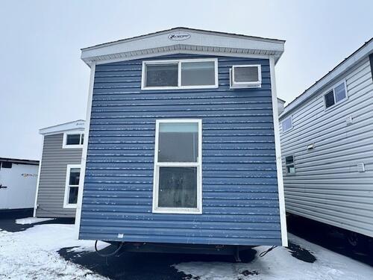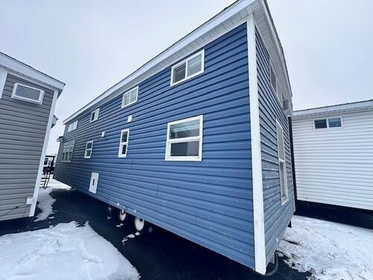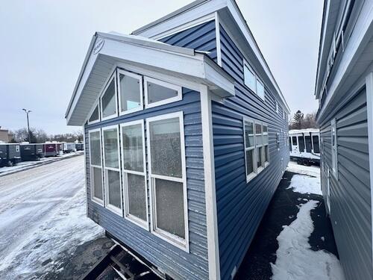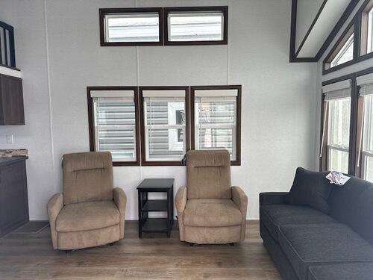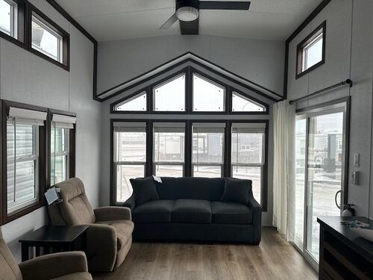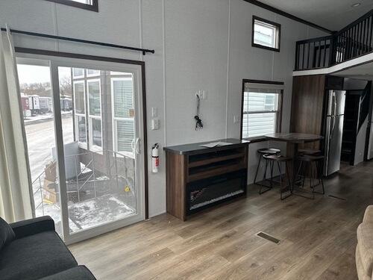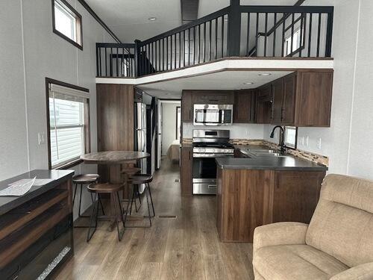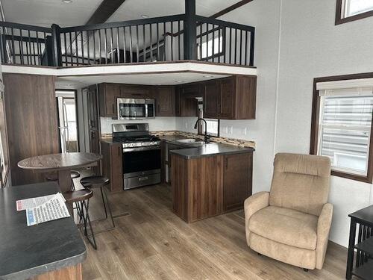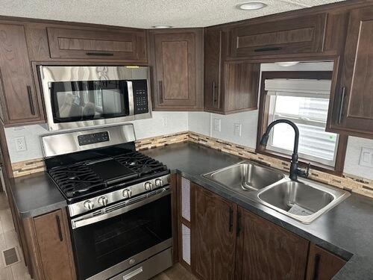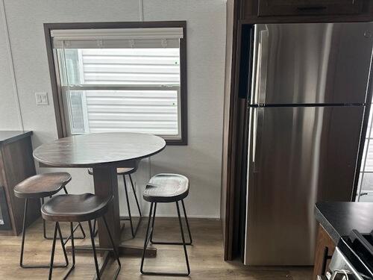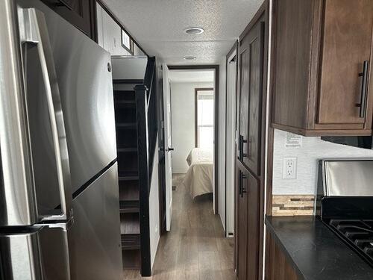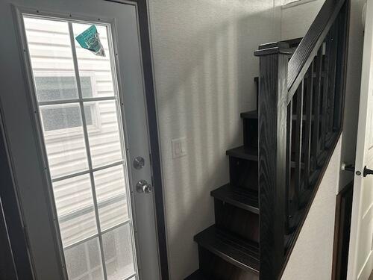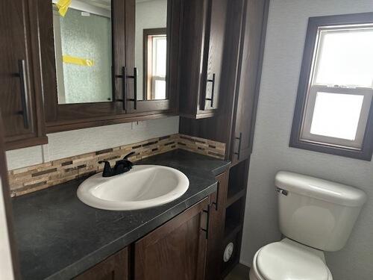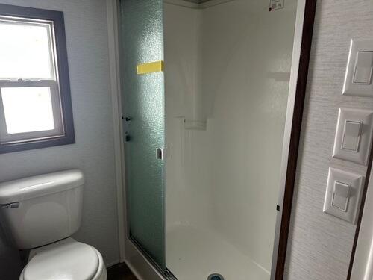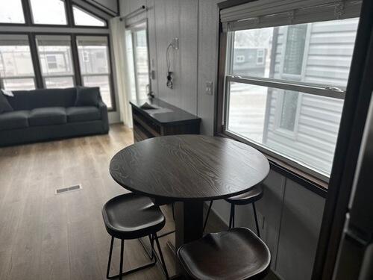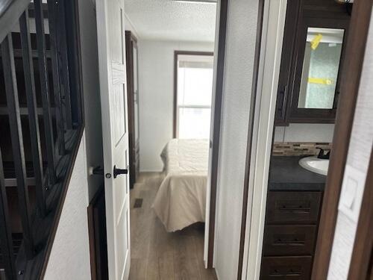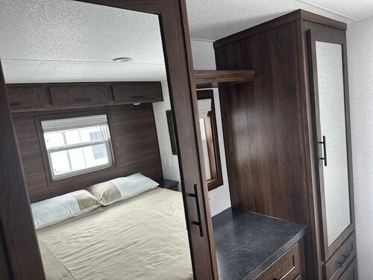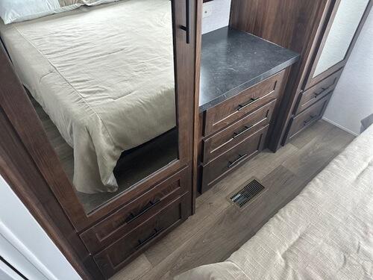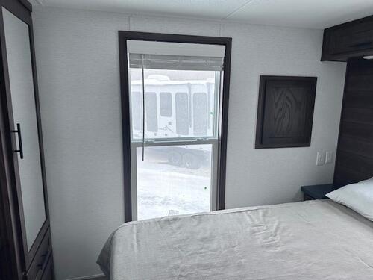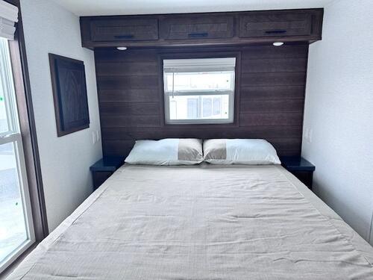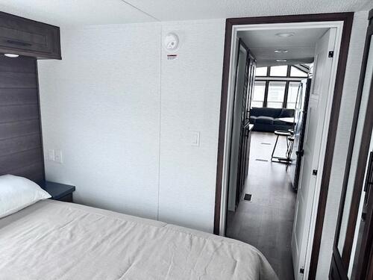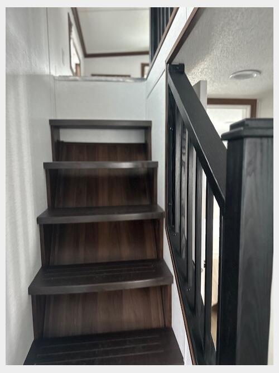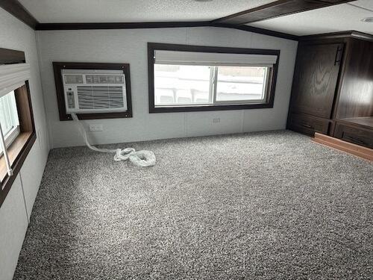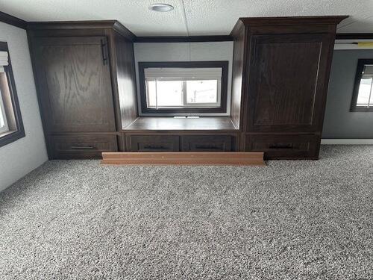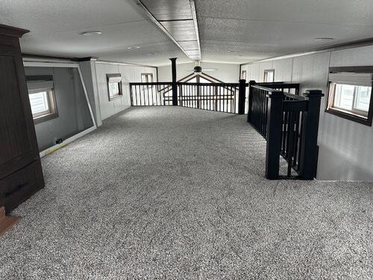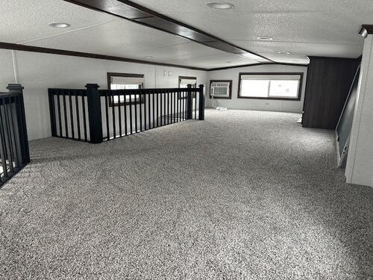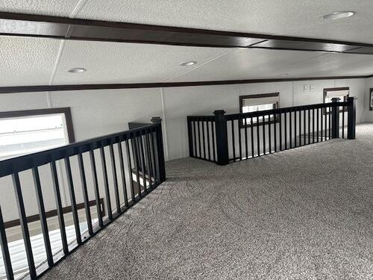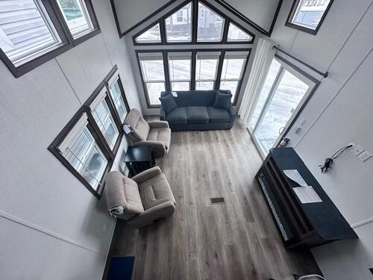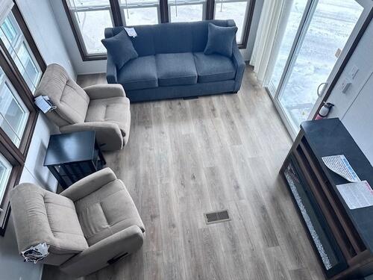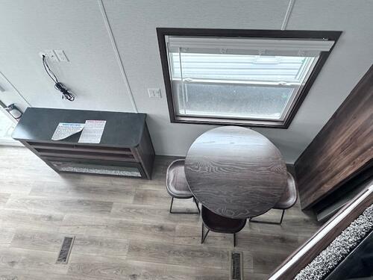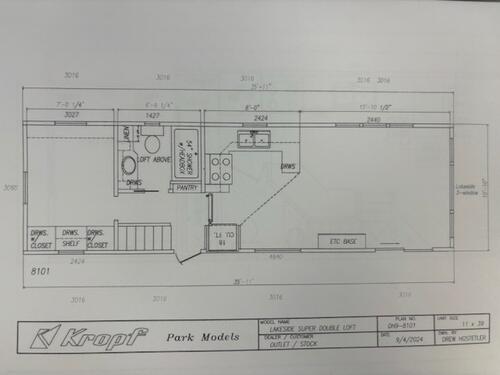Number of Garages
Year Built
Number of Bedrooms
Number of Baths
- Ads
- My Ads
- Post an Ad
- Stats
- Saved Searches / My Feed
- Watch List
- Messages
- Messages
- Settings
- Mobile
- Billing Methods
- Facebook Linking
- Privacy
- Notifications
- Change Password
- Help & Support
- Help & Support Center
- Tips
- Rules & Policies
- User Agreement
- Privacy Policy
- Scam Info
- Contact Us
- Session
- Log Out
- More
- About Us
- Advertise With Us
- NorthWing Media
2025 Kropf Lakeside 8101
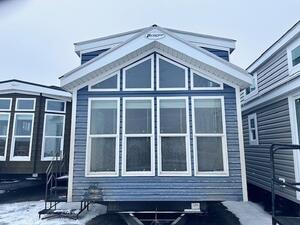
35 More Photos
2025 KROPF LAKESIDE 8101
The beautiful lakeside series is one of our Best Sellers, They are Sold right after we get them set up and on Display for a reason, Price is that reason, if you do not want all the bells and whistles, then the Lakeside is your next Park Model Summer Home.
11 X 38 are the dimensions, and it is a Very Open Floor Plan, with Two Recliners and a Queen size Sofa Bed. This unit comes with a 48 Inch Fireplace wrapped in Walnut Shiplap. In the Dining Area we have a big Bay Window with a Pub Style Table and Four Pub Stools. All of our Kropfs have a Standard 18 Cubic Foot Residential Refrigerator Freezer, As well as a Residential GE Stove, Oven, Microwave Oven to Complete the Kitchen. The Bathroom has a Residential Toilet, big Shower, Nice size Vanity, Mirror, and sink, along with a medicine cabinet.
The Master Bedroom has a Queen size Bed on top of a Lift Up Bed Box that has plenty of Storage under the Bed, along with His & Hers Wardrobe Closet and six Big Drawers under the Closets. Two Nightstands, overhead Cabinet with reading lights in it and Walnut Shiplap on the Headboard Wall. Upstairs in the Super Double Loft you have a Window AC Unit to stay Cool, and a set of Cabinets, and Drawers, Plus Plenty of Room For Three Queen Beds maybe Four The Loft Area in this Plan is Extra Large. This is a Must See Unit When it Gets Here . But You do not want to Wait until the Last Minute.
Standards: May Include:
24 Sidewall Framing 16? O.C.
Bay Window Front End
5/8? Marine Grade Plywood Decking Screwed & Glued
Enclosed Underbelly
10? I-Beam Chassis with Full Outriggers
Detachable Hitch
In-Floor Ducted Heat Runs
26 Floor Joists 16? O.C.
Fiberglass Insulation R-22 Roof, R-11 Sidewalls and Floors (Canadian R-12 Floors, R-13 Sidewalls)
Double 26 Floor Perimeter
Metal Strapping Connecting Sidewall and Floor
Moisture Barrier Sealant on Floor in Wet Areas
Thermoply Undersiding (with Wind Wrap on Canadian Models)
1/2? Deluxe Rebond Carpet Pad
Deluxe Carpet or Linoleum
Double Studding Around Doors & Windows
50 Year Vinyl Siding
Exterior Shutters
26 Fascia Around Roof Perimeter with Side Overhangs
25 Year Fiberglass Shingled Roof
3/8? Roof Decking
30 lb. Felt Paper
Vented Roof System Truss Type Rafters 16? O.C. 40 lb. Certified (60 lb. Canadian)
5/16? Gypsum Hi-Strength MRV Ceiling Board with Vapor Barriers
Residential Thermopane Windows
The beautiful lakeside series is one of our Best Sellers, They are Sold right after we get them set up and on Display for a reason, Price is that reason, if you do not want all the bells and whistles, then the Lakeside is your next Park Model Summer Home.
11 X 38 are the dimensions, and it is a Very Open Floor Plan, with Two Recliners and a Queen size Sofa Bed. This unit comes with a 48 Inch Fireplace wrapped in Walnut Shiplap. In the Dining Area we have a big Bay Window with a Pub Style Table and Four Pub Stools. All of our Kropfs have a Standard 18 Cubic Foot Residential Refrigerator Freezer, As well as a Residential GE Stove, Oven, Microwave Oven to Complete the Kitchen. The Bathroom has a Residential Toilet, big Shower, Nice size Vanity, Mirror, and sink, along with a medicine cabinet.
The Master Bedroom has a Queen size Bed on top of a Lift Up Bed Box that has plenty of Storage under the Bed, along with His & Hers Wardrobe Closet and six Big Drawers under the Closets. Two Nightstands, overhead Cabinet with reading lights in it and Walnut Shiplap on the Headboard Wall. Upstairs in the Super Double Loft you have a Window AC Unit to stay Cool, and a set of Cabinets, and Drawers, Plus Plenty of Room For Three Queen Beds maybe Four The Loft Area in this Plan is Extra Large. This is a Must See Unit When it Gets Here . But You do not want to Wait until the Last Minute.
Standards: May Include:
24 Sidewall Framing 16? O.C.
Bay Window Front End
5/8? Marine Grade Plywood Decking Screwed & Glued
Enclosed Underbelly
10? I-Beam Chassis with Full Outriggers
Detachable Hitch
In-Floor Ducted Heat Runs
26 Floor Joists 16? O.C.
Fiberglass Insulation R-22 Roof, R-11 Sidewalls and Floors (Canadian R-12 Floors, R-13 Sidewalls)
Double 26 Floor Perimeter
Metal Strapping Connecting Sidewall and Floor
Moisture Barrier Sealant on Floor in Wet Areas
Thermoply Undersiding (with Wind Wrap on Canadian Models)
1/2? Deluxe Rebond Carpet Pad
Deluxe Carpet or Linoleum
Double Studding Around Doors & Windows
50 Year Vinyl Siding
Exterior Shutters
26 Fascia Around Roof Perimeter with Side Overhangs
25 Year Fiberglass Shingled Roof
3/8? Roof Decking
30 lb. Felt Paper
Vented Roof System Truss Type Rafters 16? O.C. 40 lb. Certified (60 lb. Canadian)
5/16? Gypsum Hi-Strength MRV Ceiling Board with Vapor Barriers
Residential Thermopane Windows
Seller's Website:
http://outletrecreation.com/rv/1-20
Condition:
Used
Seller Type:
Commercial / Business
Lot Size (Acres):
0
Placed
Placed On:
Listing Expires On:
More Listings




