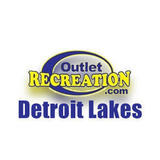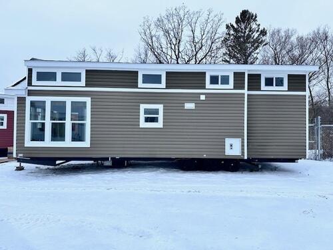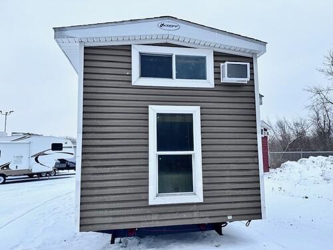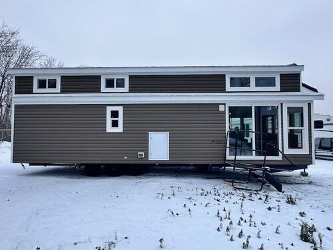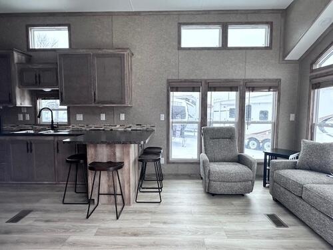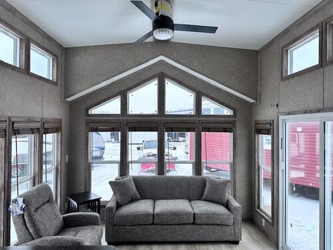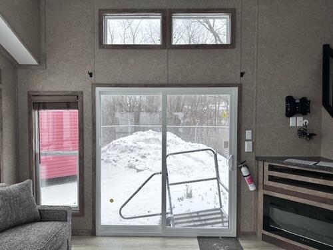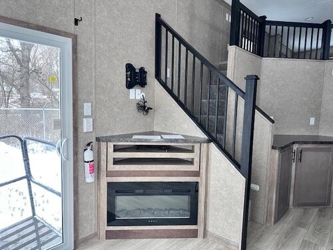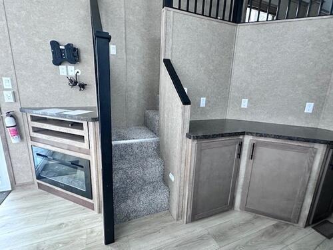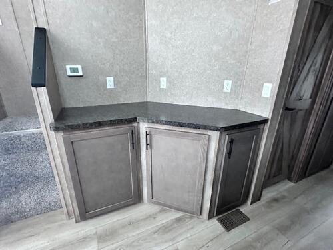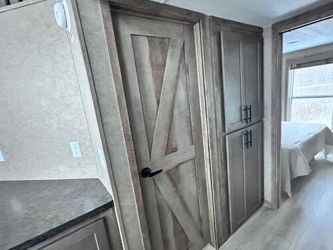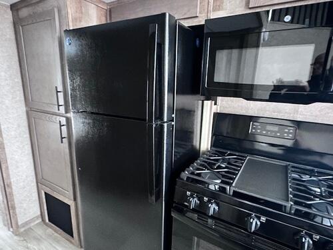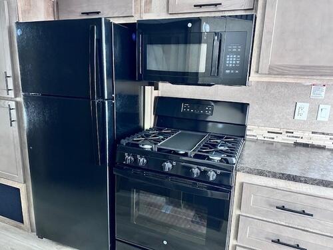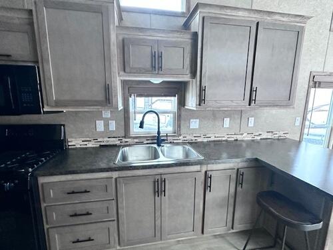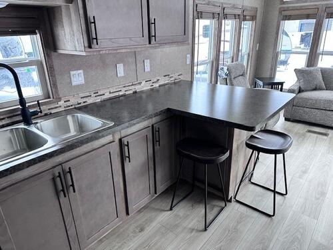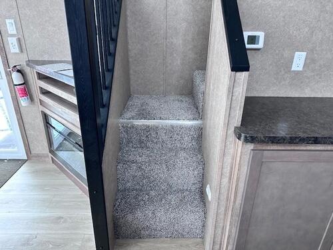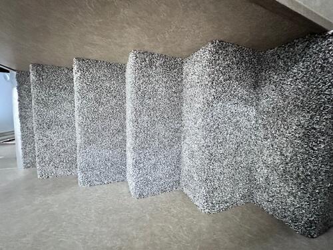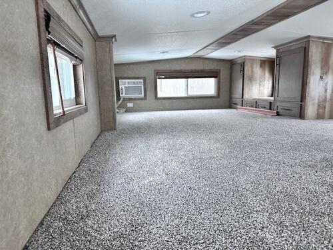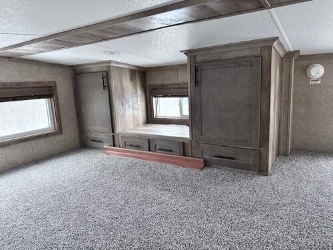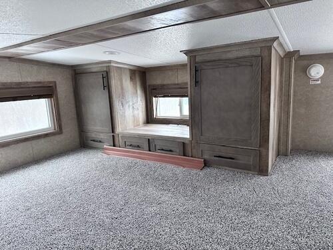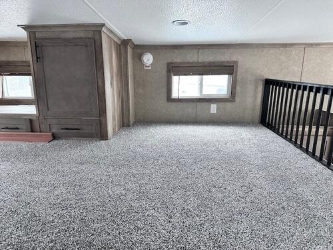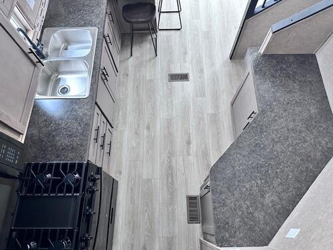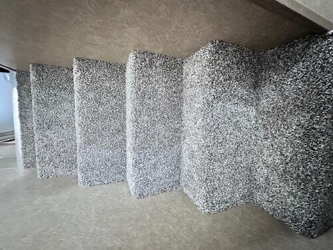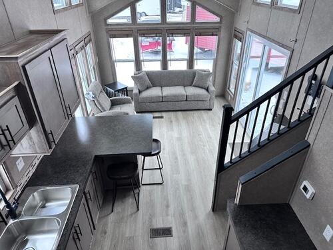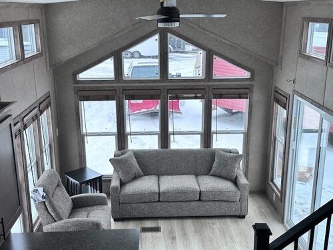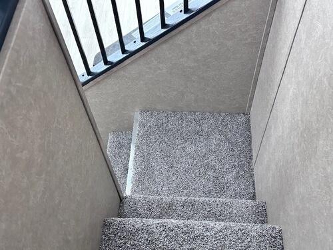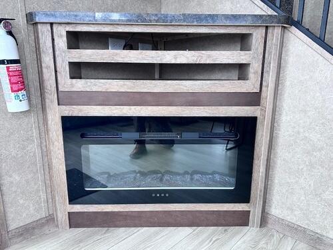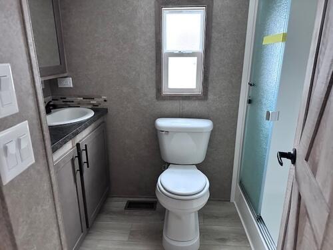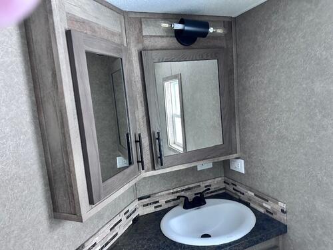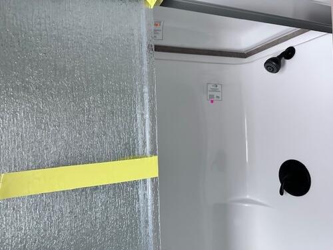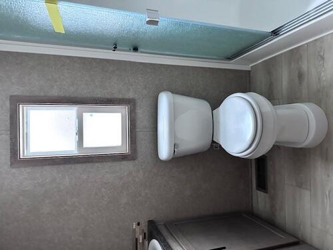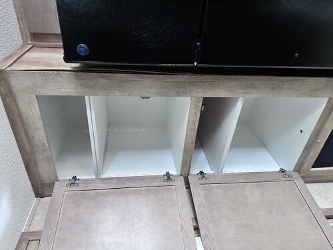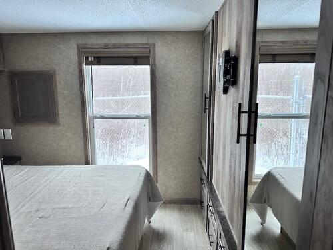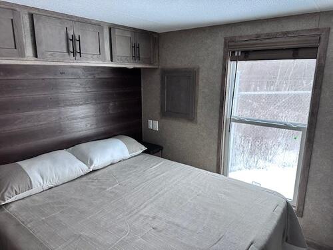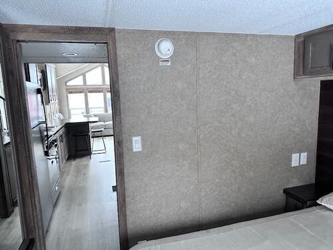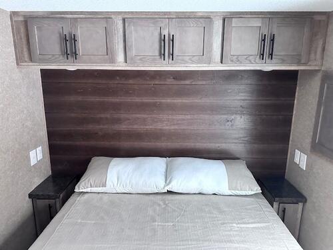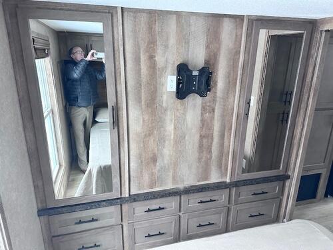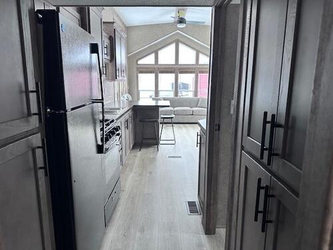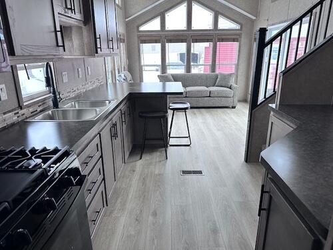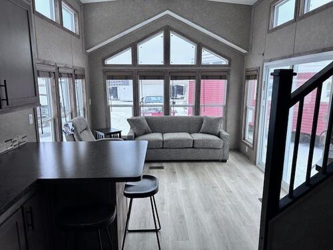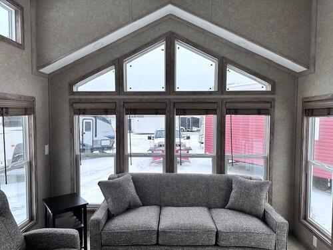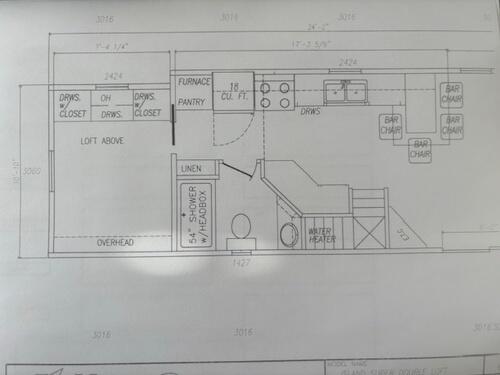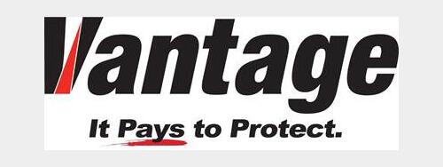2025 Kropf Island 6128
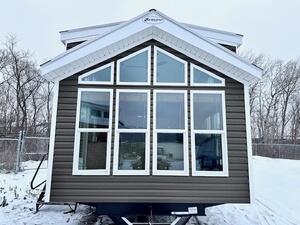
44 More Photos
This Kropf Park Model has a Big Beautiful Entrance into the Living Room, Lots of Windows, a Recliner, Queen Size Sofa Bed, with a 36 inch Fireplace Wrapped in Walnut Shiplap, and a 40 Inch Smart TV above it.
Lots of Natural Light shines in through all of the Windows, This Unit has the Cabin Package which gives you a really nice color of wood Cabinets and matching Trim and Panel that comes up from the floor 3 Feet This is a must See Option. A big Kitchen with Lots of Counter space, and Cabinets, Also it has a big Breakfast Bar alongside the stairwell, With Three Big Cabinets underneath the Countertop. This unit has a Dining Area at the end of the Kitchen Cabinets near the Living Room we call it the L Bar.with Four Barstools.Also has a Big Bathroom with a window and shower Doors. The Bedroom has a really Nice Layout with a His & Hers Wardrobe, Walnut Shiplap on the Head Board Wall, and it has the Lift Up Bed Box. The 6128 has a Large Super Double Loft Area, With a Window AC Unit for your Family to stay Cool in the hot Summer Nights.
This is a very Nice Floorplan, Not to Mention all the Standard Items Like a 20 Gallon Rheem Hot Water Heater, All Residential GE Appliances, Smart TV's, Double Payne, Vinyl Residential Windows, Upgraded Insulation, all 2 X 4 Construction, Residential Vinyl Siding, and Shingles, To Mention Just a Few Items that Make Kropf Such a Great Product .
Standards: May Include:
24 Sidewall Framing 16? O.C.
Bay Window Front End
5/8? Marine Grade Plywood Decking Screwed & Glued
Enclosed Underbelly
10? I-Beam Chassis with Full Outriggers
Detachable Hitch
In-Floor Ducted Heat Runs
26 Floor Joists 16? O.C.
Fiberglass Insulation R-22 Roof, R-11 Sidewalls and Floors (Canadian R-12 Floors, R-13 Sidewalls)
Double 26 Floor Perimeter
Metal Strapping Connecting Sidewall and Floor
Moisture Barrier Sealant on Floor in Wet Areas
Thermoply Undersiding (with Wind Wrap on Canadian Models)
1/2? Deluxe Rebond Carpet Pad
Deluxe Carpet or Linoleum
Double Studding Around Doors & Windows
50 Year Vinyl Siding
Exterior Shutters
26 Fascia Around Roof Perimeter with Side Overhangs
25 Year Fiberglass Shingled Roof
3/8? Roof Decking
30 lb. Felt Paper
Vented Roof System Truss Type Rafters 16? O.C. 40 lb. Certified (60 lb. Canadian)
5/16? Gypsum Hi-Strength MRV Ceiling Board with Vapor Barriers
Residential Thermopane Windows
Lots of Natural Light shines in through all of the Windows, This Unit has the Cabin Package which gives you a really nice color of wood Cabinets and matching Trim and Panel that comes up from the floor 3 Feet This is a must See Option. A big Kitchen with Lots of Counter space, and Cabinets, Also it has a big Breakfast Bar alongside the stairwell, With Three Big Cabinets underneath the Countertop. This unit has a Dining Area at the end of the Kitchen Cabinets near the Living Room we call it the L Bar.with Four Barstools.Also has a Big Bathroom with a window and shower Doors. The Bedroom has a really Nice Layout with a His & Hers Wardrobe, Walnut Shiplap on the Head Board Wall, and it has the Lift Up Bed Box. The 6128 has a Large Super Double Loft Area, With a Window AC Unit for your Family to stay Cool in the hot Summer Nights.
This is a very Nice Floorplan, Not to Mention all the Standard Items Like a 20 Gallon Rheem Hot Water Heater, All Residential GE Appliances, Smart TV's, Double Payne, Vinyl Residential Windows, Upgraded Insulation, all 2 X 4 Construction, Residential Vinyl Siding, and Shingles, To Mention Just a Few Items that Make Kropf Such a Great Product .
Standards: May Include:
24 Sidewall Framing 16? O.C.
Bay Window Front End
5/8? Marine Grade Plywood Decking Screwed & Glued
Enclosed Underbelly
10? I-Beam Chassis with Full Outriggers
Detachable Hitch
In-Floor Ducted Heat Runs
26 Floor Joists 16? O.C.
Fiberglass Insulation R-22 Roof, R-11 Sidewalls and Floors (Canadian R-12 Floors, R-13 Sidewalls)
Double 26 Floor Perimeter
Metal Strapping Connecting Sidewall and Floor
Moisture Barrier Sealant on Floor in Wet Areas
Thermoply Undersiding (with Wind Wrap on Canadian Models)
1/2? Deluxe Rebond Carpet Pad
Deluxe Carpet or Linoleum
Double Studding Around Doors & Windows
50 Year Vinyl Siding
Exterior Shutters
26 Fascia Around Roof Perimeter with Side Overhangs
25 Year Fiberglass Shingled Roof
3/8? Roof Decking
30 lb. Felt Paper
Vented Roof System Truss Type Rafters 16? O.C. 40 lb. Certified (60 lb. Canadian)
5/16? Gypsum Hi-Strength MRV Ceiling Board with Vapor Barriers
Residential Thermopane Windows
Seller's Website:
http://outletrecreation.com/rv/1-20
Condition:
Used
Seller Type:
Commercial / Business
Lot Size (Acres):
0
Placed
Placed On:
December 17th 2024
Listing Expires On:
November 30th -0001
More Listings



