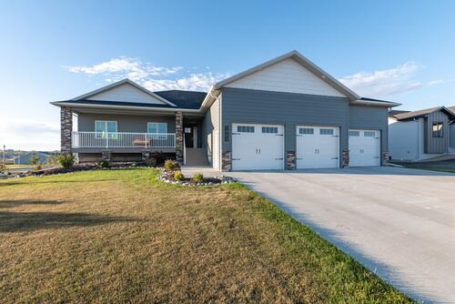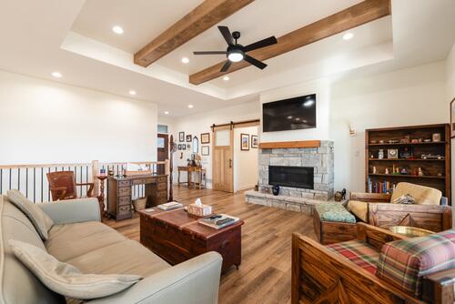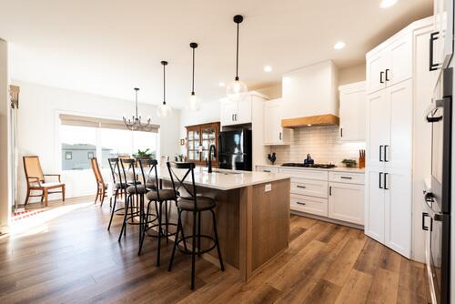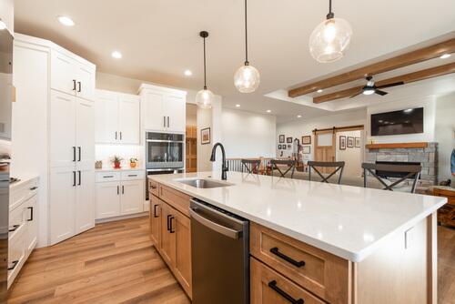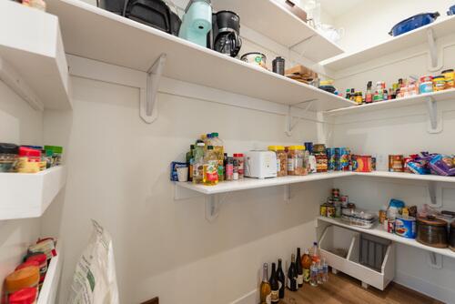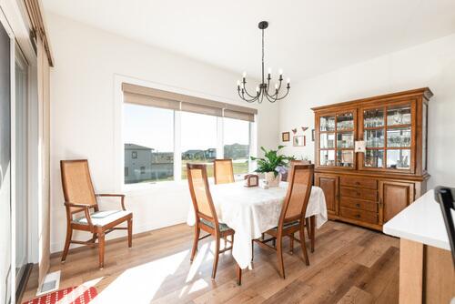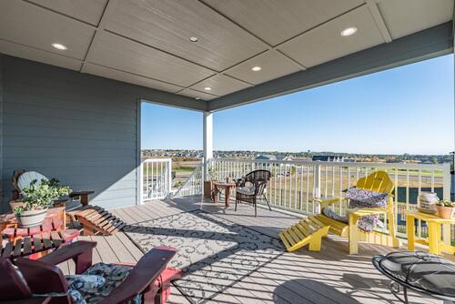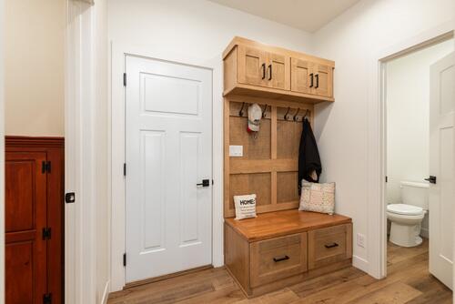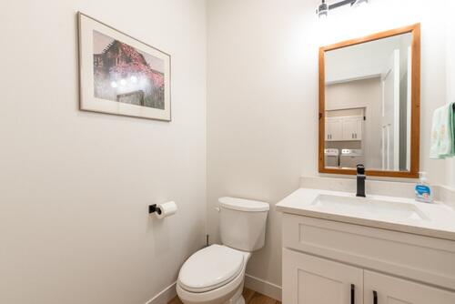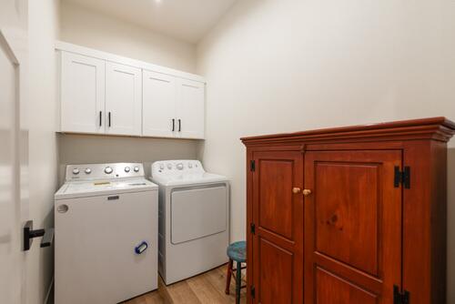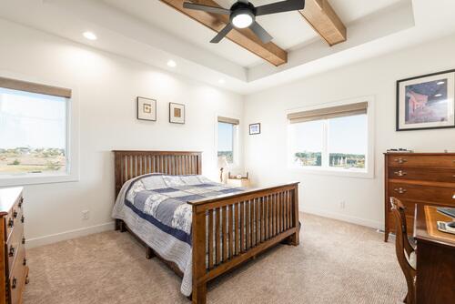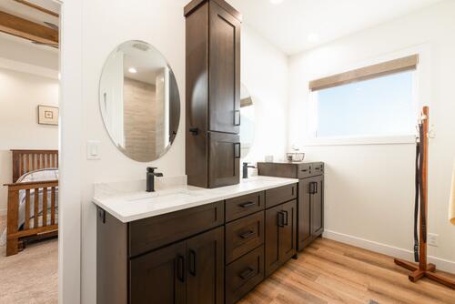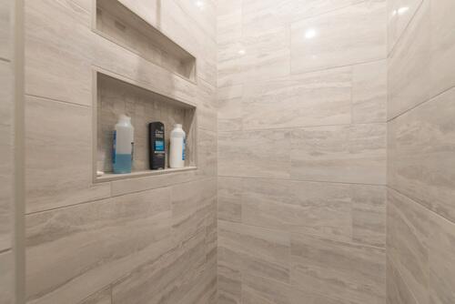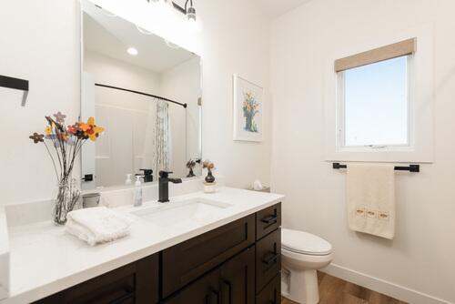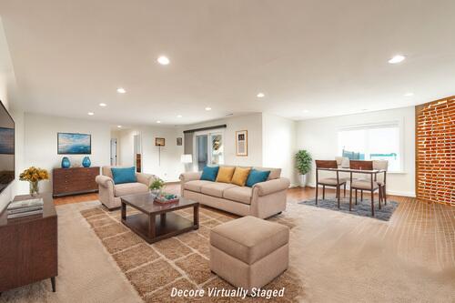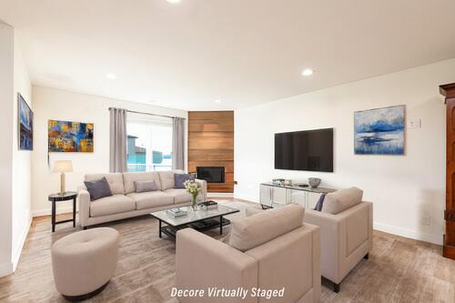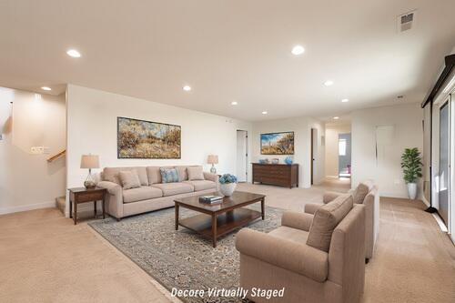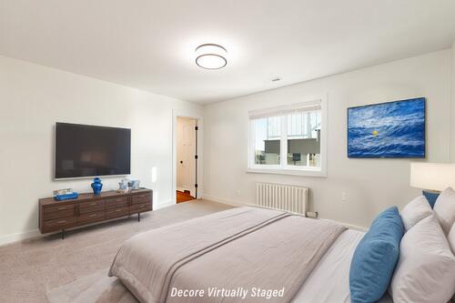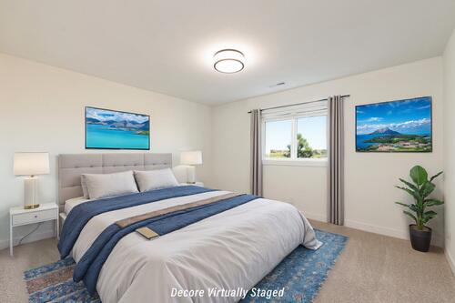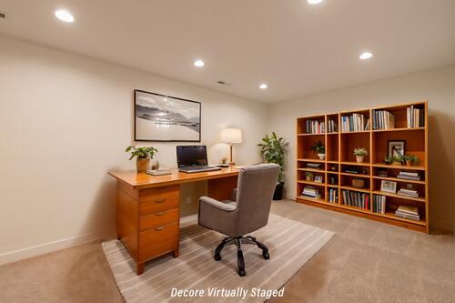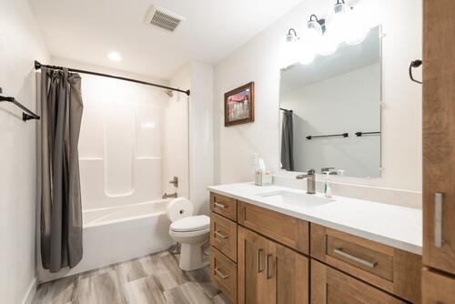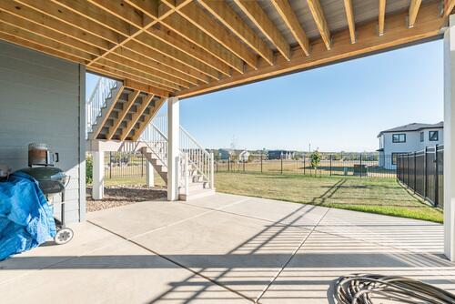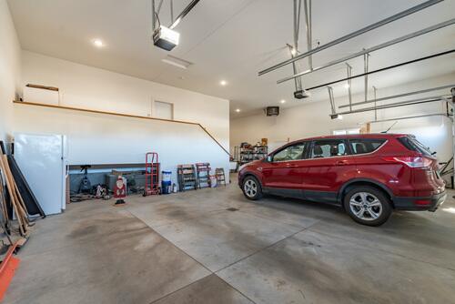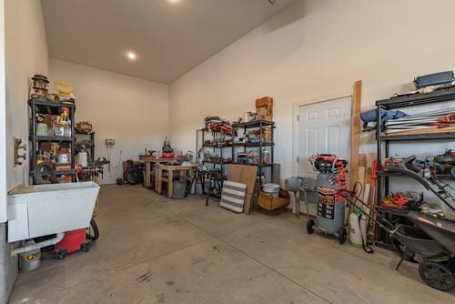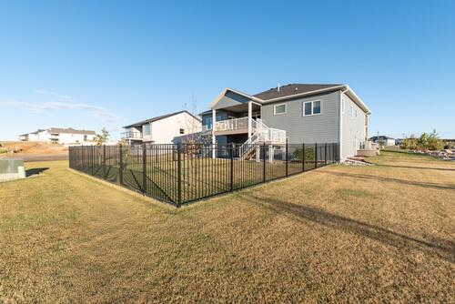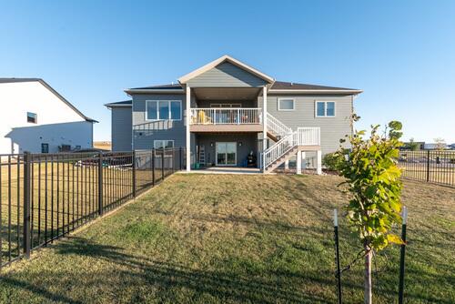House Style
Location Type
Number of Garages
Year Built
Number of Bedrooms
Number of Baths
Basement
- Ads
- My Ads
- Post an Ad
- Stats
- Saved Searches / My Feed
- Watch List
- Messages
- Messages
- Settings
- Mobile
- Billing Methods
- Facebook Linking
- Privacy
- Notifications
- Change Password
- Help & Support
- Help & Support Center
- Tips
- Rules & Policies
- User Agreement
- Privacy Policy
- Scam Info
- Contact Us
- Session
- Log Out
- More
- About Us
- Advertise With Us
- NorthWing Media
Step into elegance with this stunning farmhouse-inspired ranch walk-out home, nest
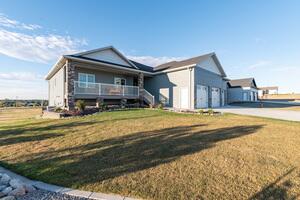
27 More Photos
Step into elegance with this stunning farmhouse-inspired ranch walk-out home, nestled in the highly desirable Elk Ridge development in Bismarck!
Fall in love with the charm and beauty of this farmhouse-inspired ranch walk-out home, located directly across the street from the highly desirable Elk Ridge Elementary School! Situated in the sought-after Elk Ridge neighborhood, this beautifully crafted home welcomes you with a maintenance-free southern style porch, perfect for enjoying peaceful mornings or relaxing evenings. As you step inside the grand entrance, a sleek staircase makes an unforgettable first impression. The living room exudes warmth and elegance with a gas fireplace, natural stone surround, boxed ceiling, and rustic beams that enhance the cozy farmhouse ambiance. The gourmet kitchen is a chef's dream, featuring an oversized island with quartz countertops, custom vent hood, black stainless-steel appliances, a custom-tile backsplash, gas cooktop, double ovens, soft-close drawers, under-cabinet lighting, and a hidden, oversized walk-in pantry. Just off the dining room is a 15x13' covered, maintenance-free deck with recessed lighting prewired for a ceiling fan, a gas line and switch back steps with wide stairs that leads you to the lower deck ideal for outdoor entertaining or simply unwinding while taking in the sunset. A sliding barn door leads you to the bedroom wing, where the spacious primary suite awaits, complete with ceiling beams, an ensuite bathroom with dual sinks, a tiled shower, and a massive walk-in closet with charming barn doors. Two additional bedrooms and a full bathroom complete the main floor. A mudroom with built-in bench and hooks, a half-bathroom, and a convenient main-floor laundry room are located right off the garage entrance. The finished lower level boasts a large family room with a second gas fireplace, walk-out access to a patio, two more generously sized bedrooms with walk-in closets, and a full bathroom. There's also a versatile flex room that can be used as a gym, playroom, or anything you need. The basement also offers a large storage room and ample space in the utility room. The oversized, heated 1,298 sq. ft. garage includes hot/cold water with a utility sink, two floor drains, a workbench, and extra shelving. The fully landscaped corner oversized lot is a true retreat, complete with sod, vibrant flowers, sprinklers system with drip lines to each plant, decorative rocks, and a black aluminum fence. Additional highlights include LP siding, double-pane Pella windows, Hunter Douglas window treatments and handicap-accessible doorways on the main floor. Homes in this neighborhood don't last longcontact your favorite realtor today to schedule a showing!
Fall in love with the charm and beauty of this farmhouse-inspired ranch walk-out home, located directly across the street from the highly desirable Elk Ridge Elementary School! Situated in the sought-after Elk Ridge neighborhood, this beautifully crafted home welcomes you with a maintenance-free southern style porch, perfect for enjoying peaceful mornings or relaxing evenings. As you step inside the grand entrance, a sleek staircase makes an unforgettable first impression. The living room exudes warmth and elegance with a gas fireplace, natural stone surround, boxed ceiling, and rustic beams that enhance the cozy farmhouse ambiance. The gourmet kitchen is a chef's dream, featuring an oversized island with quartz countertops, custom vent hood, black stainless-steel appliances, a custom-tile backsplash, gas cooktop, double ovens, soft-close drawers, under-cabinet lighting, and a hidden, oversized walk-in pantry. Just off the dining room is a 15x13' covered, maintenance-free deck with recessed lighting prewired for a ceiling fan, a gas line and switch back steps with wide stairs that leads you to the lower deck ideal for outdoor entertaining or simply unwinding while taking in the sunset. A sliding barn door leads you to the bedroom wing, where the spacious primary suite awaits, complete with ceiling beams, an ensuite bathroom with dual sinks, a tiled shower, and a massive walk-in closet with charming barn doors. Two additional bedrooms and a full bathroom complete the main floor. A mudroom with built-in bench and hooks, a half-bathroom, and a convenient main-floor laundry room are located right off the garage entrance. The finished lower level boasts a large family room with a second gas fireplace, walk-out access to a patio, two more generously sized bedrooms with walk-in closets, and a full bathroom. There's also a versatile flex room that can be used as a gym, playroom, or anything you need. The basement also offers a large storage room and ample space in the utility room. The oversized, heated 1,298 sq. ft. garage includes hot/cold water with a utility sink, two floor drains, a workbench, and extra shelving. The fully landscaped corner oversized lot is a true retreat, complete with sod, vibrant flowers, sprinklers system with drip lines to each plant, decorative rocks, and a black aluminum fence. Additional highlights include LP siding, double-pane Pella windows, Hunter Douglas window treatments and handicap-accessible doorways on the main floor. Homes in this neighborhood don't last longcontact your favorite realtor today to schedule a showing!
Additional Details
Seller's Website:
https://www.flexmls.com/share/B8PAq
Condition:
Used
Seller Type:
Commercial / Business
Basement:
Yes
Elementary School Zone:
Elk Ridge
Finished Square Footage:
3586
High School Zone:
Century
Home Type:
Existing Home
House Style:
Ranch
Location Type:
In Town
Lot Size (Acres):
21157
Middle School Zone :
Horizon
Number of Baths:
4+
Number of Bedrooms:
5
Number of Garages:
4
Roof Type:
Shingle
Siding:
LP & Stone
Special Balance:
33938.95
Taxes:
10304.15
Year Built:
2022
Placed
Placed On:
Listing Expires On:
More Listings




