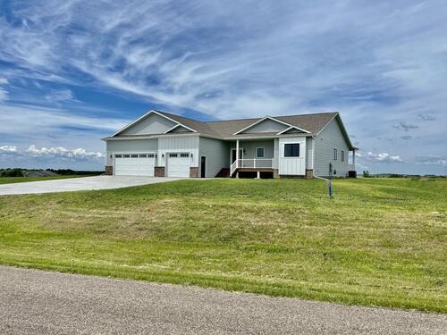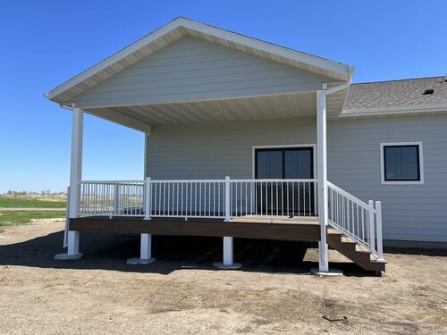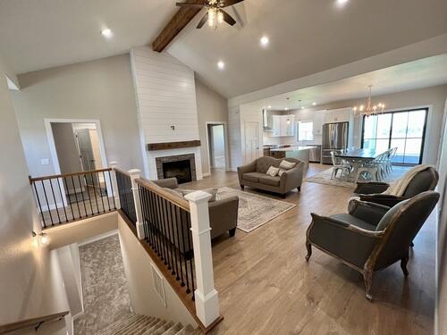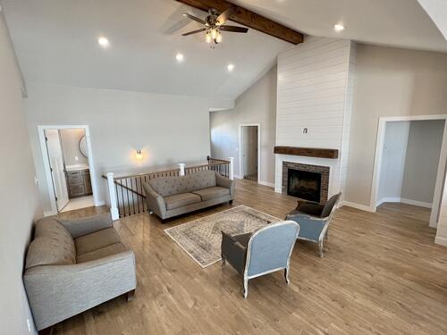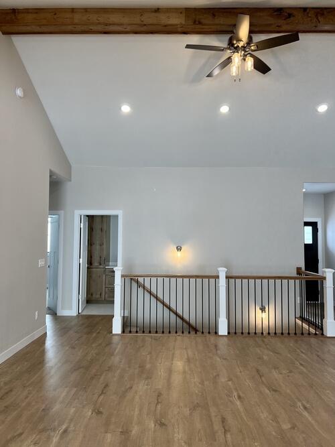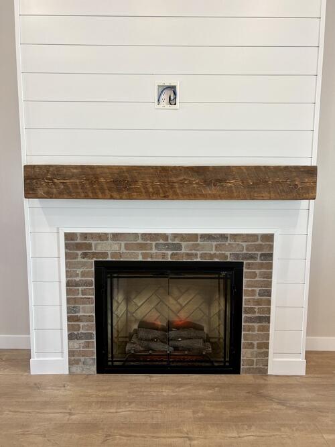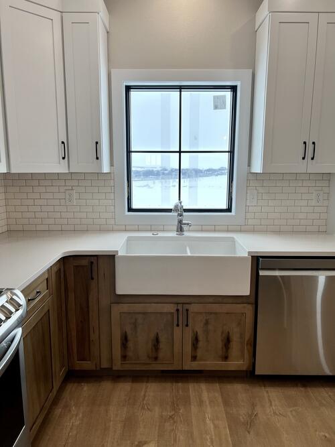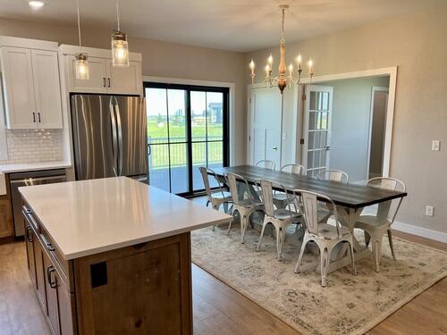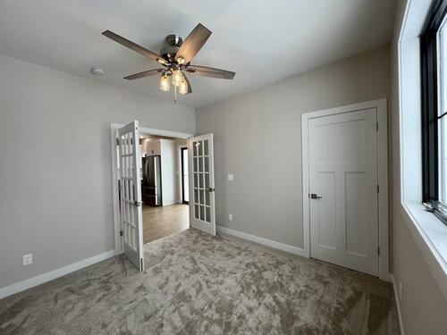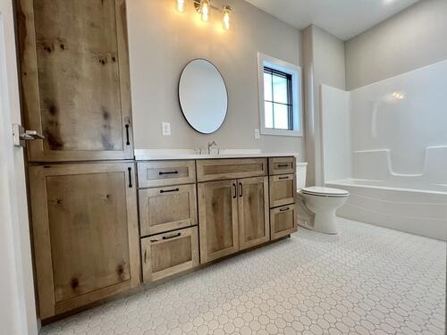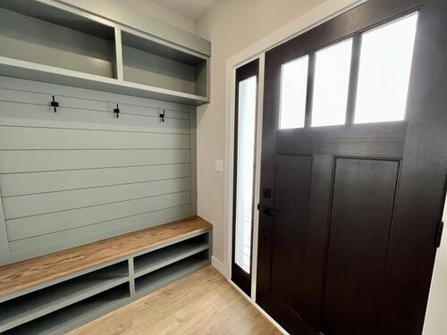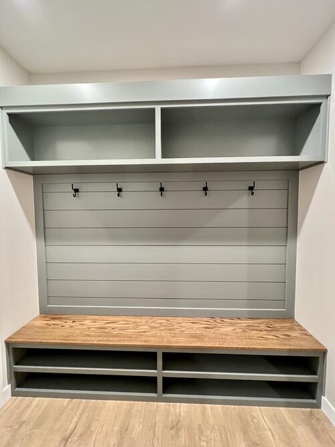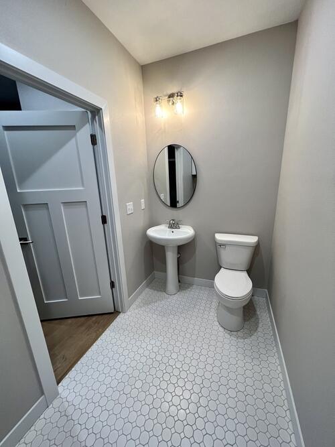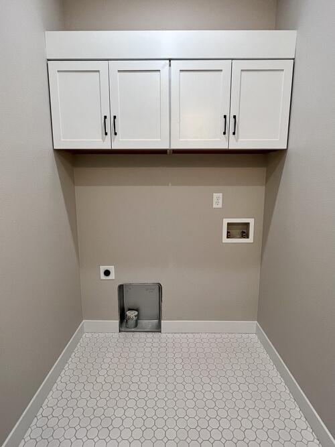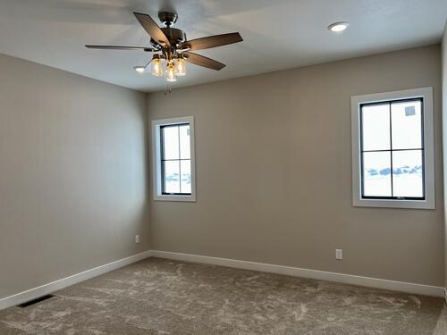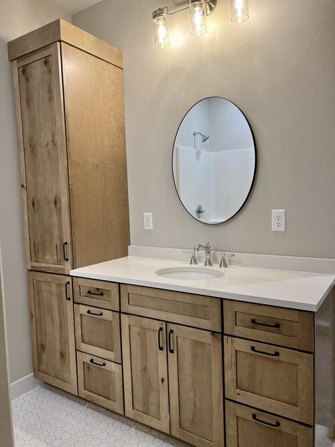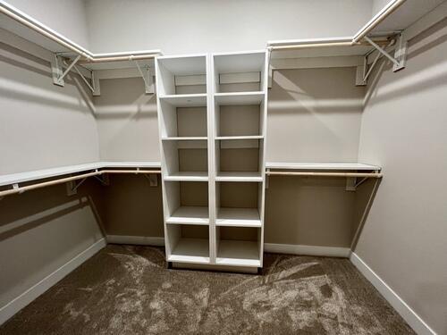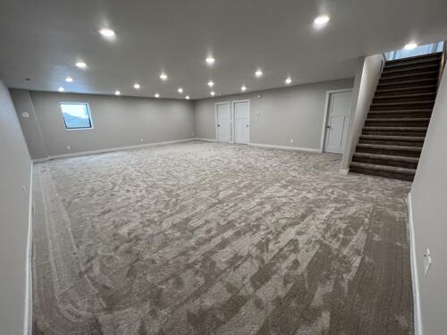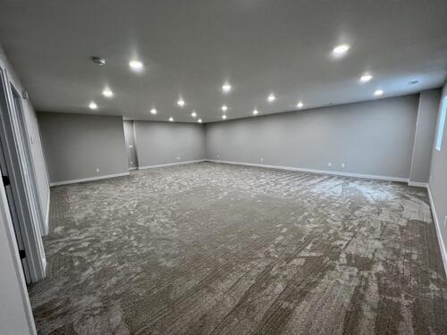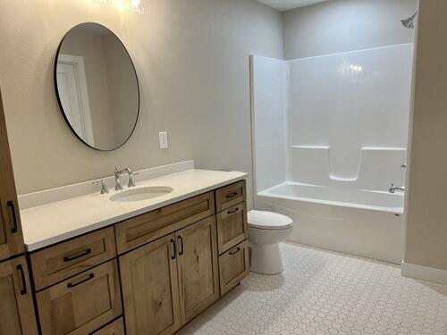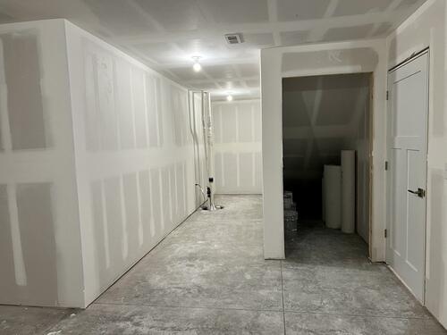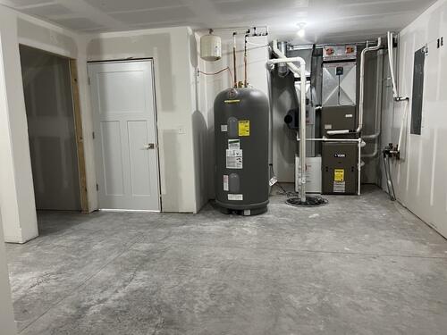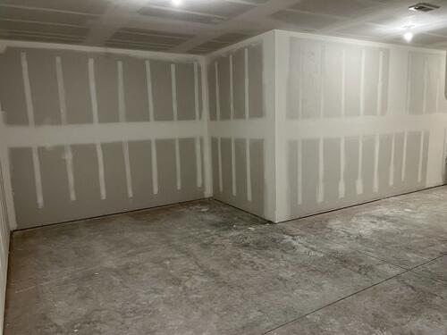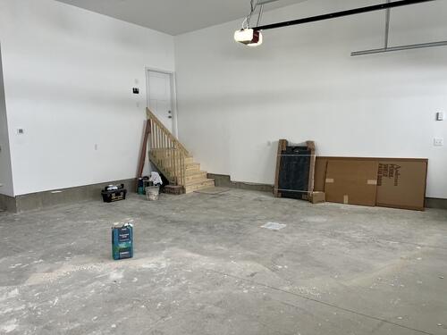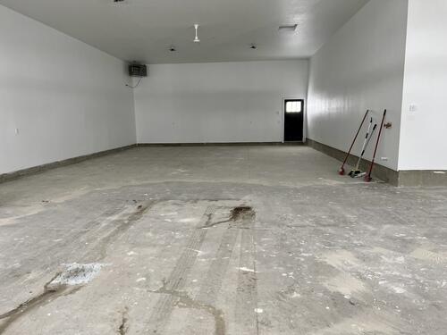House Style
Location Type
Number of Garages
Year Built
Number of Bedrooms
Number of Baths
Basement
- Ads
- My Ads
- Post an Ad
- Stats
- Saved Searches / My Feed
- Watch List
- Messages
- Messages
- Settings
- Mobile
- Billing Methods
- Facebook Linking
- Privacy
- Notifications
- Change Password
- Help & Support
- Help & Support Center
- Tips
- Rules & Policies
- User Agreement
- Privacy Policy
- Scam Info
- Contact Us
- Session
- Log Out
- More
- About Us
- Advertise With Us
- NorthWing Media
*Realtors Welcome* 6 bedroom 4 Bathroom Ranch w/ ATTACHED TANDEM SHOP
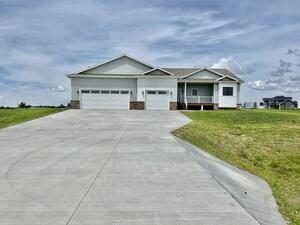
26 More Photos
Address: 7300 Star Lane, Bismarck, ND
Walk into the incredibly efficient 1835 sq ft main floor that features no hallways and you feel the expanse of the 9 foot ceilings and the 14+ foot tall vaulted living room with custom beam and fireplace with shiplap and Chicago tumbled brick. The main floor boasts a master suite along with 2 bedrooms, full bathroom, and an office/bedroom. The kitchen features a beautiful apron farm sink, two pantries, and Kraftmaid cabinets with upgraded plywood box construction. The quartz counter tops continue throughout the home. You will love the half bath and laundry right off of the garage entry next to the custom benches. The dining area fits an oversized 8 foot farm table and leads to the large covered patio.
Walk down the stairs to the 1828 sq ft basement and you will be greeted by a HUGE family room, two large bedrooms with walk in closets, a full bathroom, and a 350 sq ft storage room.
The heated garage is an astonishing 43 feet wide, has two floor drains, hot and cold water, plus fiberglass side and rear access doors. It easily accommodates 3 large vehicles and a tractor. The best part: a large attached tandem shop off the back of the garage making the garage square footage over 2000 square feet! It easily fits 7+ vehicles; or it can be utilized for other uses like a work shop, weight room, etc!
The exterior appeal of the house is accented by more Chicago tumbled brick, a covered front porch with Trex decking, and the added assurance and beauty of Hardie Board cement siding and Class IV Impact resistance shingles (huge insurance discount!). The south facing driveway makes snow removal a breeze. The pie-shaped lot allows ample room to build a large shop off to the west of the home.
Some of the greatest aspects of the home are within the construction: Anderson 400 series windows, waterproof laminate, poplar trim, fiberglass exterior doors, all sheathing seams sealed, R60 attic insulation, BIBs wall insulation, rim joists and basement walls spray foamed, all shared and common interior walls insulated for sound, all concrete (flat work, foundation walls, and footings) rebar reinforced, huge ultra-high-efficient Marathon water heater with hot water recirculation line, two-stage ultra-high efficiency furnace with April Aire humidifier and UV sanitizing system, all metal furnace/AC ducts with sealed seams, top of the line carpet and pad, radon mitigation system installed during construction, future proof CAT8 ethernet, coax run to the attic for a powered/amplified antenna.
Best of all, the exterior grading, concrete curbing, sprinklers, and seeding were just completed!
Listed way under the construction appraisal! Only selling to downsize so my wife can stay home with our kids!
Realtors welcome at 3% commission.
Walk into the incredibly efficient 1835 sq ft main floor that features no hallways and you feel the expanse of the 9 foot ceilings and the 14+ foot tall vaulted living room with custom beam and fireplace with shiplap and Chicago tumbled brick. The main floor boasts a master suite along with 2 bedrooms, full bathroom, and an office/bedroom. The kitchen features a beautiful apron farm sink, two pantries, and Kraftmaid cabinets with upgraded plywood box construction. The quartz counter tops continue throughout the home. You will love the half bath and laundry right off of the garage entry next to the custom benches. The dining area fits an oversized 8 foot farm table and leads to the large covered patio.
Walk down the stairs to the 1828 sq ft basement and you will be greeted by a HUGE family room, two large bedrooms with walk in closets, a full bathroom, and a 350 sq ft storage room.
The heated garage is an astonishing 43 feet wide, has two floor drains, hot and cold water, plus fiberglass side and rear access doors. It easily accommodates 3 large vehicles and a tractor. The best part: a large attached tandem shop off the back of the garage making the garage square footage over 2000 square feet! It easily fits 7+ vehicles; or it can be utilized for other uses like a work shop, weight room, etc!
The exterior appeal of the house is accented by more Chicago tumbled brick, a covered front porch with Trex decking, and the added assurance and beauty of Hardie Board cement siding and Class IV Impact resistance shingles (huge insurance discount!). The south facing driveway makes snow removal a breeze. The pie-shaped lot allows ample room to build a large shop off to the west of the home.
Some of the greatest aspects of the home are within the construction: Anderson 400 series windows, waterproof laminate, poplar trim, fiberglass exterior doors, all sheathing seams sealed, R60 attic insulation, BIBs wall insulation, rim joists and basement walls spray foamed, all shared and common interior walls insulated for sound, all concrete (flat work, foundation walls, and footings) rebar reinforced, huge ultra-high-efficient Marathon water heater with hot water recirculation line, two-stage ultra-high efficiency furnace with April Aire humidifier and UV sanitizing system, all metal furnace/AC ducts with sealed seams, top of the line carpet and pad, radon mitigation system installed during construction, future proof CAT8 ethernet, coax run to the attic for a powered/amplified antenna.
Best of all, the exterior grading, concrete curbing, sprinklers, and seeding were just completed!
Listed way under the construction appraisal! Only selling to downsize so my wife can stay home with our kids!
Realtors welcome at 3% commission.
Additional Details
Condition:
Used
Seller Type:
Private Seller
Basement:
Yes
Elementary School Zone:
Silver Ranch
Finished Square Footage:
3663
High School Zone:
Legacy
Home Type:
Existing Home
House Style:
Ranch
Location Type:
Rural
Lot Size (Acres):
1.5
Middle School Zone :
Simile
Number of Baths:
4+
Number of Bedrooms:
6 +
Number of Garages:
6
Roof Type:
Shingle
Siding:
Cement Board
Special Balance:
0
Taxes:
0
Year Built:
2022
Placed
Placed On:
Listing Expires On:
More Listings



