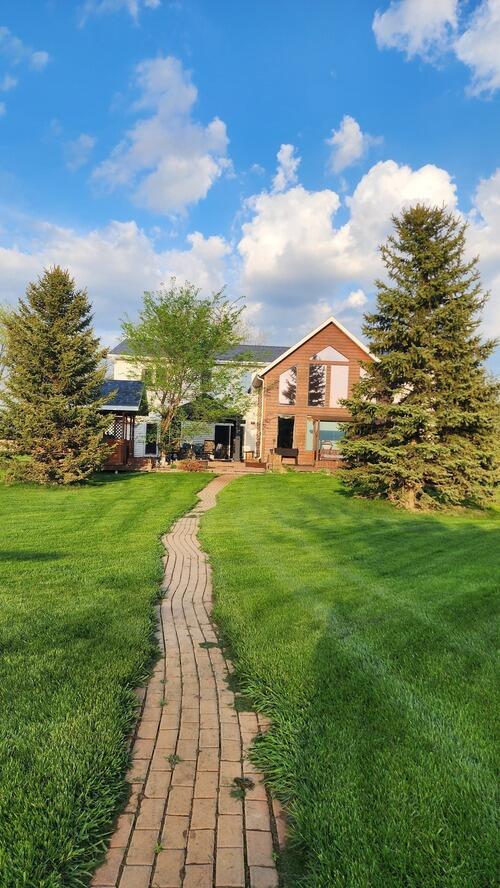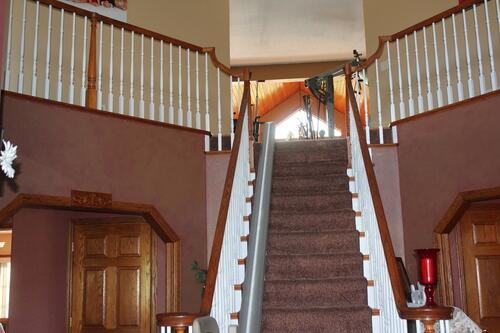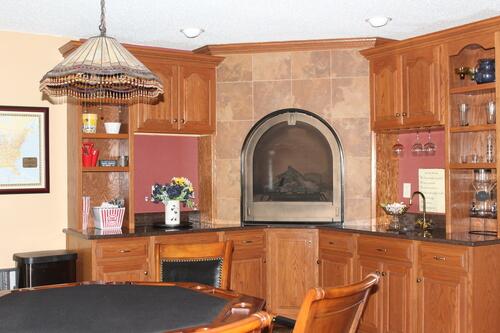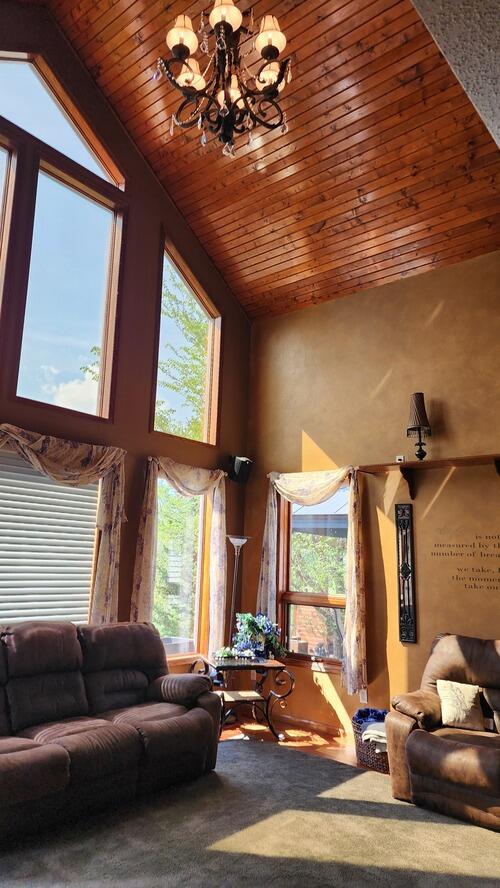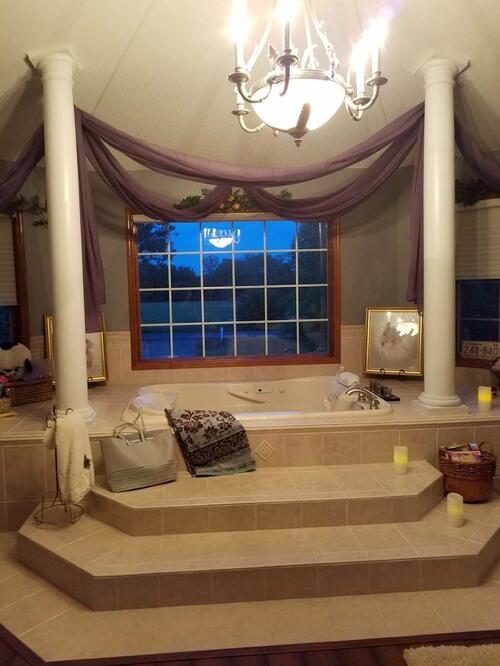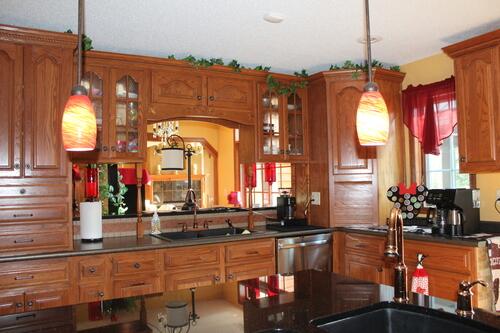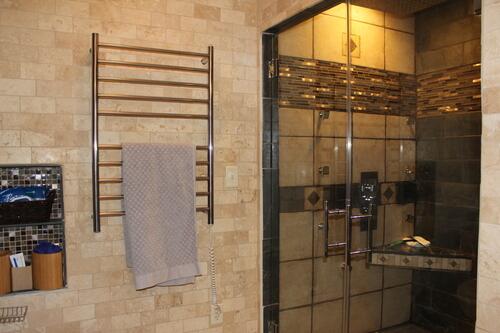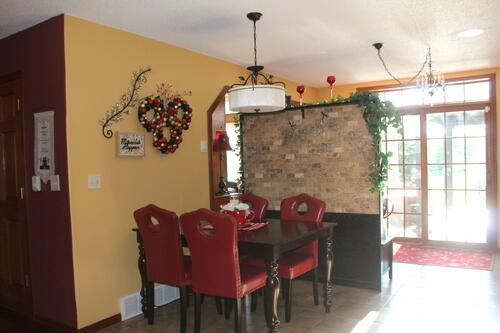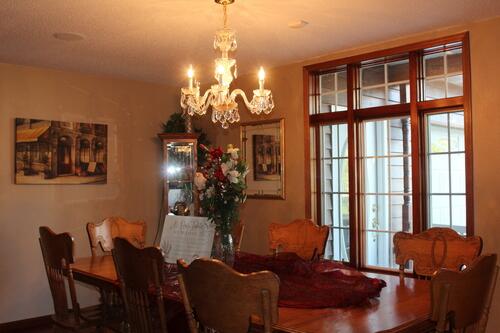House Style
Location Type
Number of Garages
Year Built
Number of Bedrooms
Number of Baths
Basement
- Ads
- My Ads
- Post an Ad
- Stats
- Saved Searches / My Feed
- Watch List
- Messages
- Messages
- Settings
- Mobile
- Billing Methods
- Facebook Linking
- Privacy
- Notifications
- Change Password
- Help & Support
- Help & Support Center
- Tips
- Rules & Policies
- User Agreement
- Privacy Policy
- Scam Info
- Contact Us
- Session
- Log Out
- More
- About Us
- Advertise With Us
- NorthWing Media
$920,000 BUYER DIRECT-FSBO/Buyer with realtor rep.buyer responsible for commission
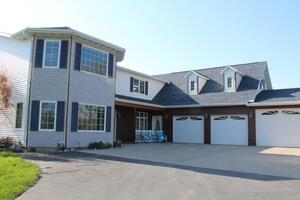
9 More Photos
Reason Selling: "Building a wheelchair accessible home!"
FSBO-REALTORS WELCOME-3%Prefer 2 Hour Notice for Showing
LOCATION -ACREAGE -UNIQUE CUSTOM DESIGN
Located in the wind-protected valley below Promontory Point. This 1-owner, 2-story home with 5086 +/-square ft. is all above ground. On the PUMPKIN PATCH CORNER with a unique loop driveway spanning two of the most scenic roads in the city area. A favorite for graduate and wedding pics. The epitome of peaceful country living with easy city access- less than 10 minutes to the McDonalds on Turnpike. Convenient school bus services to Elk Ridge, Horizon, and CHS.
Located on 1.5 acres +/- in the River Valley with 1-mile access to Misty Waters Marina and the north public boat dock.
Custom Home Builders personally crafted residence with a one-of-a-kind design. Brazilian Hardwood flooring and for ND winters the first-floor heat is a treat to the feet.
The cabinet storage capacity in this house is so EXTREME-it beats the storage capacity of 2 homes combined in most new builds.
2 UPPER WINGS: -
MASTER WING: Master Bedroom with 2-person Jetted Tub. Master Bath dual sinks and custom tile STEAM ROOM/SHOWER include body sprays, handheld, regular showerhead, and plus-size rainfall shower.
Loft gym.
SECOND WING: Large bathroom. PLUS SIZE linen closet. Bonus Room with ensuite. 3 Bedrooms with walk-in closet space 2 of 3 PLUS SIZED. Hidden Princess/Spiderman murals-2 rooms.
FIRST FLOOR:
Game/TV room with wet bar and fireplace and massive game storage.
Living room with fireplace, centered TV viewing, open display shelving, and storage.
Office currently contains 2 desks, a worktable, and plus-sized Storage.
A half-bath is next to the kitchen.
The master chefs kitchen has a center island with a prep sink in addition to the sink near the dishwasher. It includes a coved informal dining space. Equipped with Double Dutch Ovens, Food Warmer, and Electric Range Top. Extreme storage! Walk-in pantry with additional cabinets, open shelving, and a chest freezer.
Whole home audio is available in most spaces including the main deck area-and there is an installed basic security system.
EXTERIOR AREAS: Oversized Parking areas. an Oversized shed with a private drive. An RV/Camper Pad.
Deck space spans 68 Feet. Outdoor Living Oasis -GAZEBO STYLE DINING AREA, GRILL STATION, COVERED LOUNGE with a cascading waterfall.
Play-yard with sandbox.
Additional Details
Condition:
Used
Seller Type:
Private Seller
Basement:
No
Elementary School Zone:
ElkRidge
Finished Square Footage:
5086
High School Zone:
Century High School
Home Type:
Existing Home
House Style:
2 Story
Location Type:
In Town
Lot Size (Acres):
1.5
Middle School Zone :
Horizon
Number of Baths:
4+
Number of Bedrooms:
4
Number of Garages:
3
Roof Type:
Shingle
Siding:
Vinyl, Cedar, Stone Composite
Special Balance:
0
Taxes:
0
Year Built:
2004
Placed
Placed On:
Listing Expires On:
More Listings



