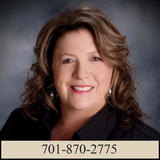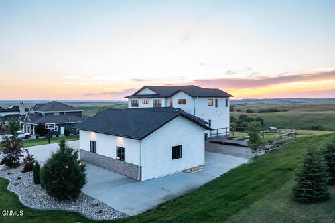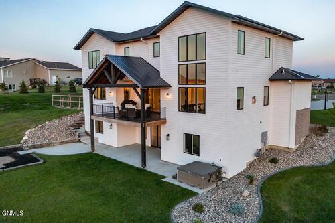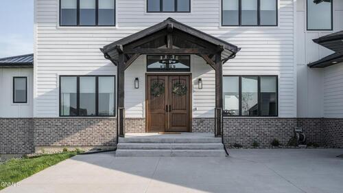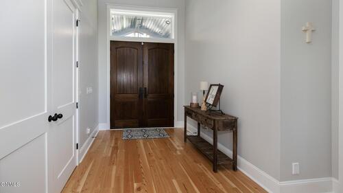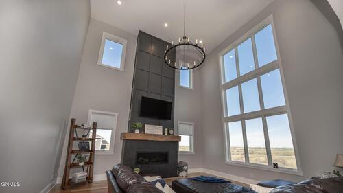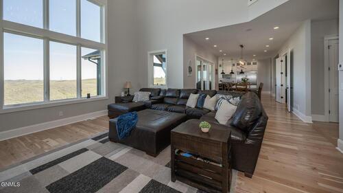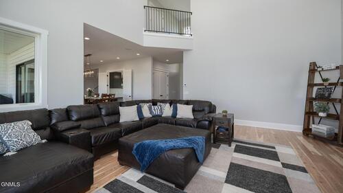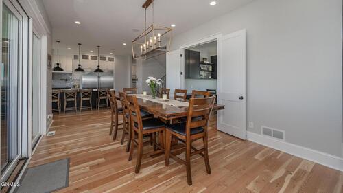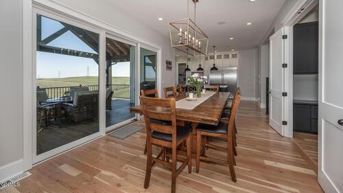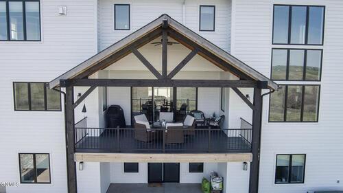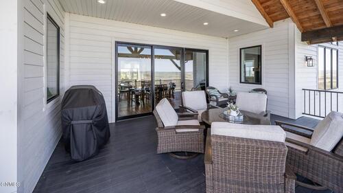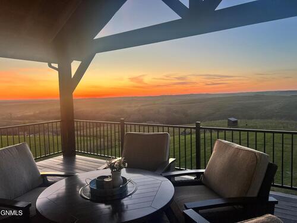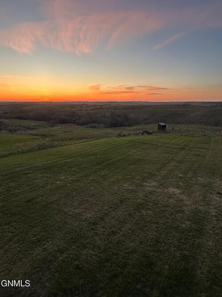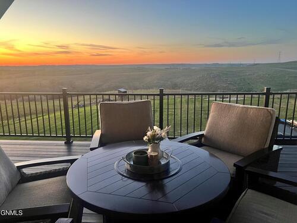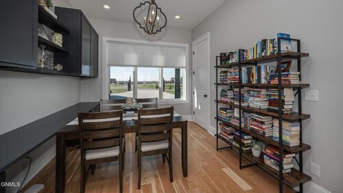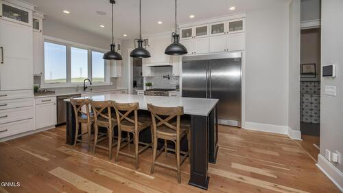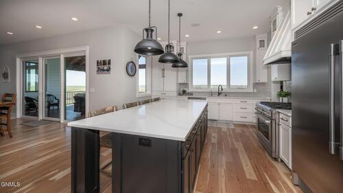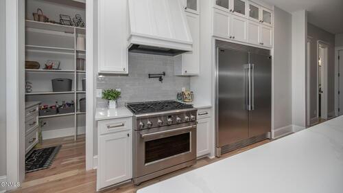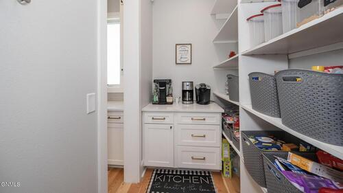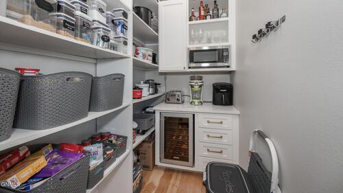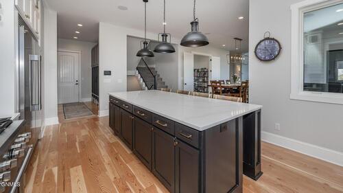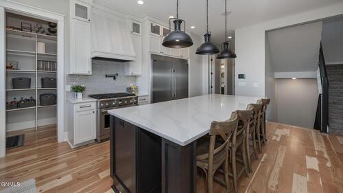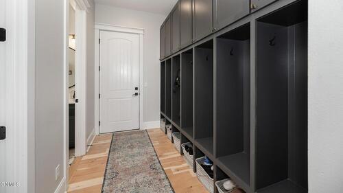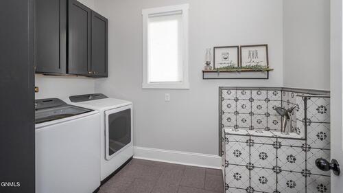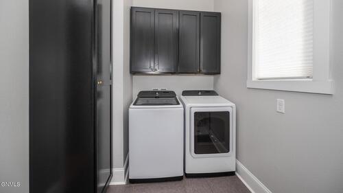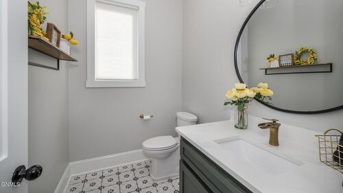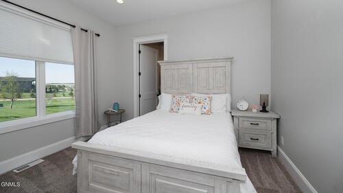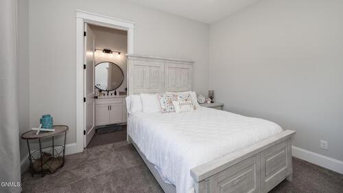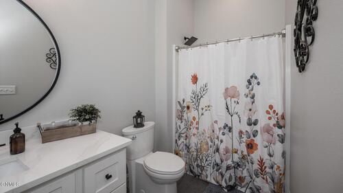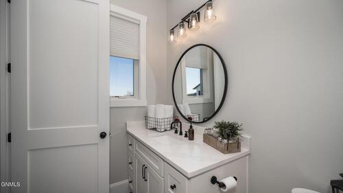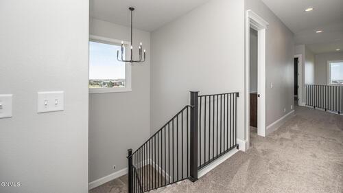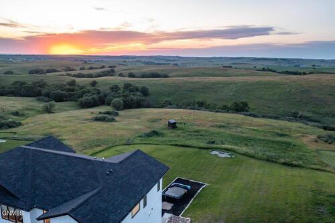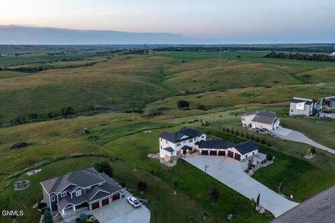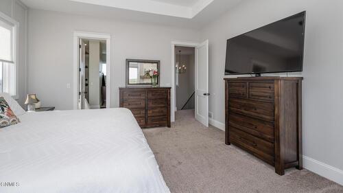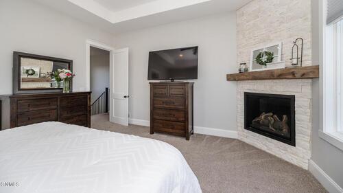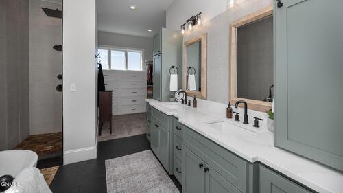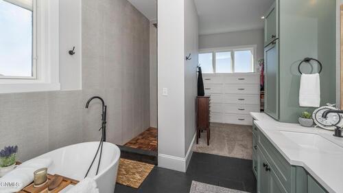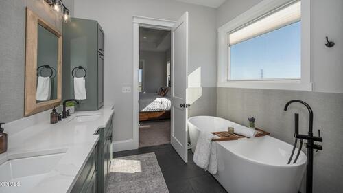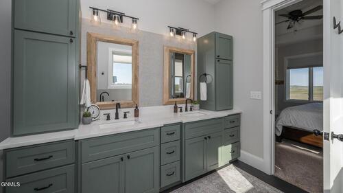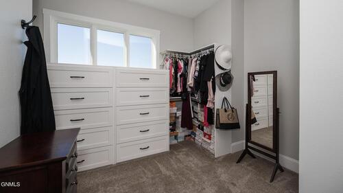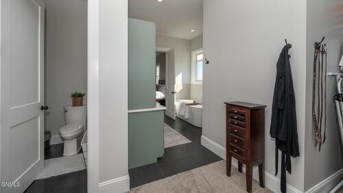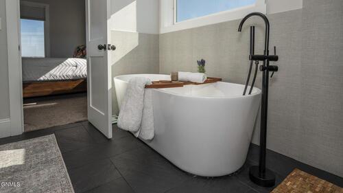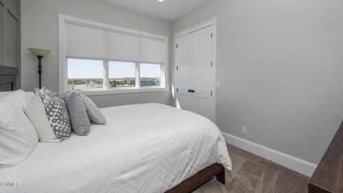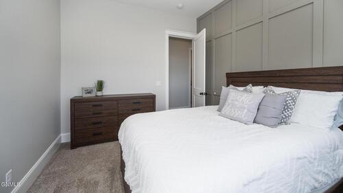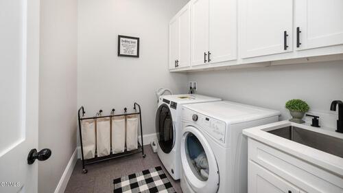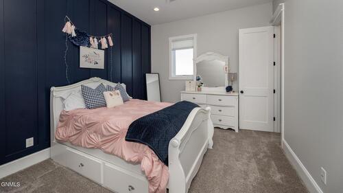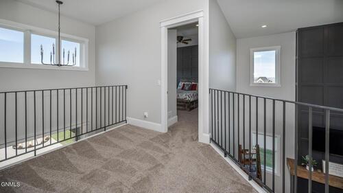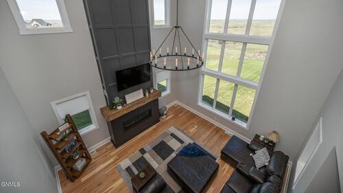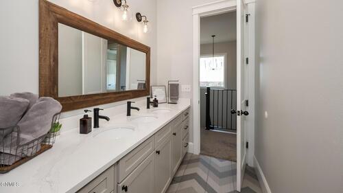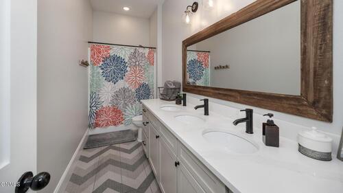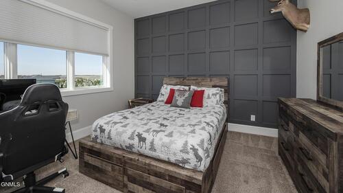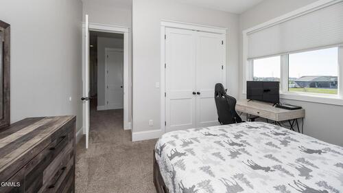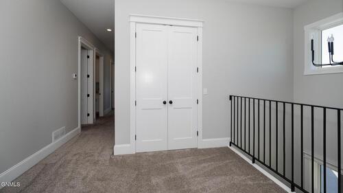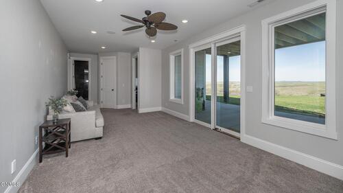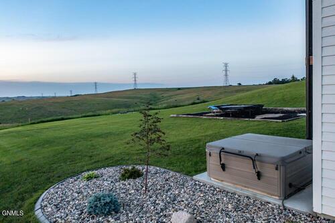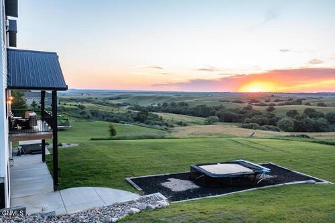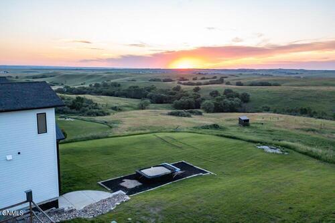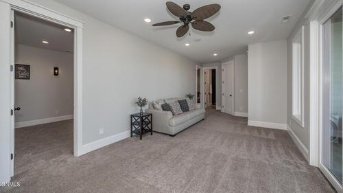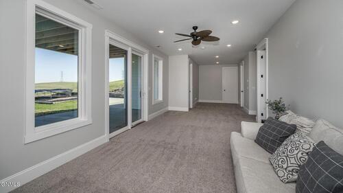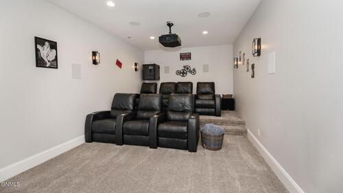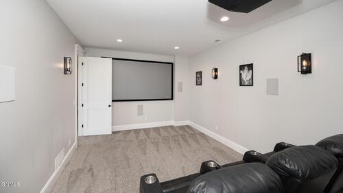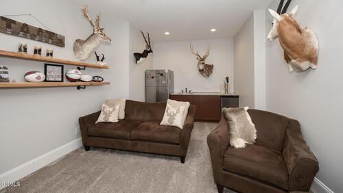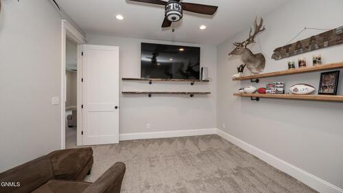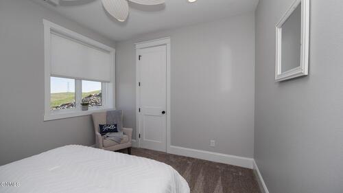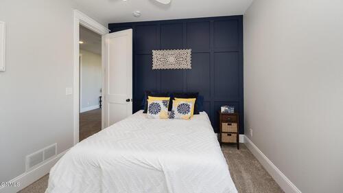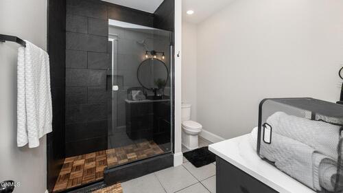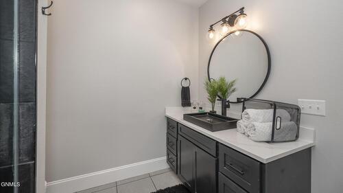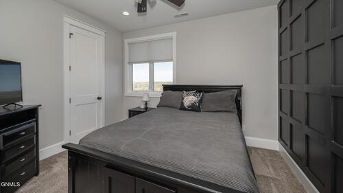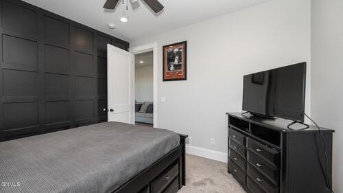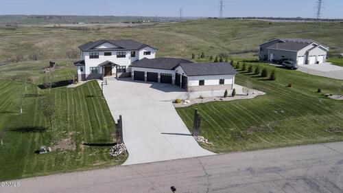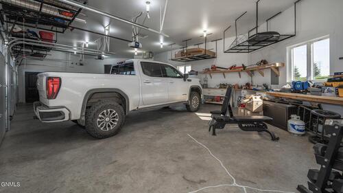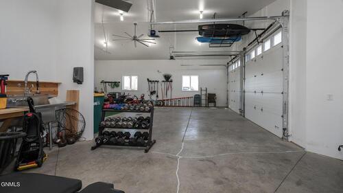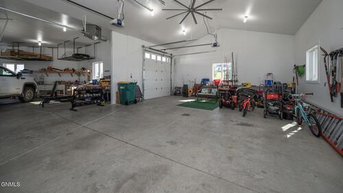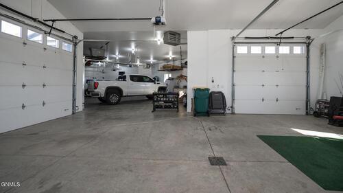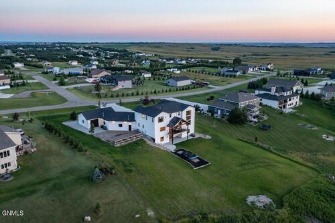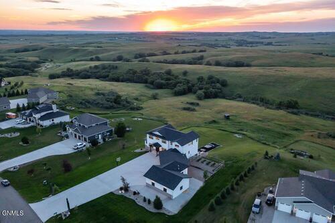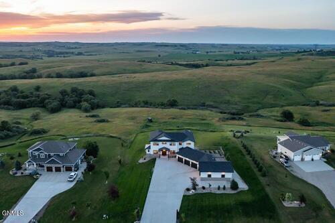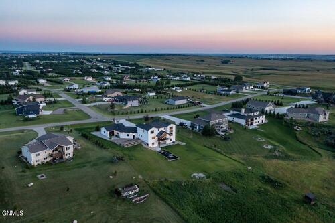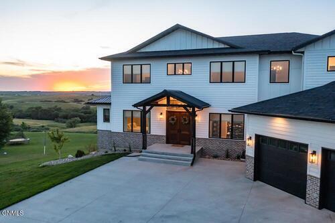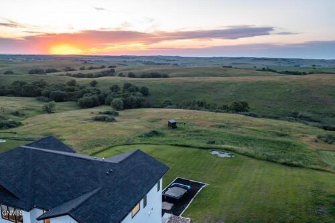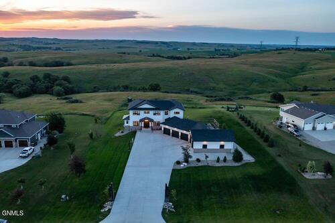House Style
Location Type
Number of Garages
Year Built
Number of Bedrooms
Number of Baths
Basement
- Ads
- My Ads
- Post an Ad
- Stats
- Saved Searches / My Feed
- Watch List
- Messages
- Messages
- Settings
- Mobile
- Billing Methods
- Facebook Linking
- Privacy
- Notifications
- Change Password
- Help & Support
- Help & Support Center
- Tips
- Rules & Policies
- User Agreement
- Privacy Policy
- Scam Info
- Contact Us
- Session
- Log Out
- More
- About Us
- Advertise With Us
- NorthWing Media
330 Watercress Avenue Bismarck ND
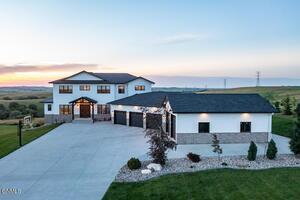
82 More Photos
Welcome to your dream home! Nestled on 1.97 acres of picturesque land, this custom-built masterpiece spans an impressive 5,283 square feet, offering unparalleled luxury and comfort at every turn. Let's take a closer look at what this stunning property has to offer: GRAND ENTRANCE: As you enter, you're greeted by a grand open floor plan with sweeping 22' ceilings and breath-taking views that seamlessly flows into the covered deck, ideal for hosting gatherings and enjoying the outdoors. GOURMET KITCHEN: The gourmet kitchen is a chef's paradise, featuring high-end stainless-steel appliances, a spacious island with seating, and a walk-in pantry. LUXURIOUS AMENITIES: A luxurious one-bedroom ensuite provides convenience and privacy for guests. Work from home in style with a dedicated office space. Convenience meets functionality with a laundry room equipped with a dog bath, perfect for pet owners. A mudroom with ample storage keeps your outdoor gear organized, while a nearby half bath offers added convenience. UPPER-LEVEL RETREAT: Upstairs, panoramic views await, enhancing the ambiance of the entire floor. The primary suite is a haven of relaxation, complete with a cozy fireplace and a spa-like bath featuring a soaking tub, separate shower, private water closet, dual vanity, and a spacious walk-in closet. Three additional bedrooms and a full bath with a triple vanity ensure comfort for the whole family. ENTERTAINER'S PARADISE: The walk-out lower level is an entertainer's paradise, featuring an outdoor hot tub for ultimate relaxation. Discover the man cave, complete with wet bar, perfect for entertaining guests or enjoy movies in the nearby media room. Additional living space includes two bedrooms, a bath, an office/exercise room, and a family room. Outdoor Oasis: Step outside to discover meticulously landscaped grounds, featuring a garden area, play areas, and even your own hunting blind! SPACIOUS GARAGE: Car enthusiasts will rejoice at the spacious 5-stall heated garage, spanning an impressive 2,249 sq ft. with built-in cabinets and overhead storage. An additional east garage entrance provides convenient access for your lawn tractor or other equipment. CONCLUSION: This exceptional property offers a rare blend of luxury, functionality, and outdoor amenities, making it the perfect place to call home. Don't miss your chance to experience the epitome of upscale living!
Seller's Website:
http://mycentury21.com
Condition:
Used
Seller Type:
Private Seller
Elementary School Zone:
Liberty
Finished Square Footage:
5283
High School Zone:
Century High
Home Type:
Existing Home
Location Type:
Rural
Lot Size (Acres):
0
Middle School Zone :
Horizon
Number of Baths:
5
Number of Bedrooms:
7
Special Balance:
0
Taxes:
8174
Year Built:
2019
Placed
Placed On:
Listing Expires On:
More Listings



